You'll find several free online tools to help design your radiant floor heating system. Popular options include LoopCAD, Warmboard, Uponor Pro, Radiantec's calculator, Radiant Floor Company's Heat Loss tool, Rehau's software, and HeatLink's design tool. These resources offer features like heat loss calculations, tubing layout suggestions, material list generation, and customization options for your specific project. They'll streamline your planning process, ensuring accurate calculations and efficient system design. Whether you're a DIY enthusiast or a professional, these tools can simplify complex calculations and help you visualize your radiant heating setup. Discover how these tools can transform your approach to radiant floor heating design.
LoopCAD Radiant Heating Software
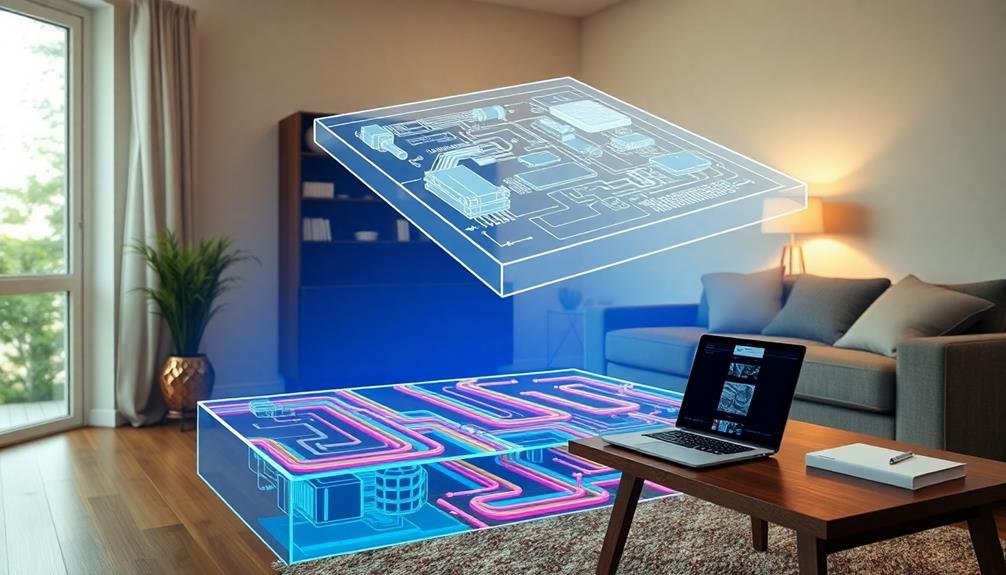
Designing efficient radiant floor heating systems becomes a breeze with LoopCAD Radiant Heating Software. This powerful tool offers a thorough suite of features tailored specifically for radiant heating professionals.
You'll find it streamlines your workflow, from initial layout to final calculations. LoopCAD allows you to import CAD drawings or create floor plans from scratch. You can easily add walls, doors, and windows to accurately represent the space.
The software automatically calculates heat loss for each room, taking into account factors like insulation and climate data. Once you've input your project details, LoopCAD helps you design ideal tubing layouts.
It suggests loop lengths, spacing, and manifold locations based on your specifications. You can adjust these parameters to fine-tune the system's performance.
The software also provides detailed reports, including material lists, loop schedules, and system specifications. These reports are invaluable for clients, contractors, and suppliers.
LoopCAD even offers 3D visualization tools, letting you and your clients see the system layout in a more intuitive way. While LoopCAD isn't free, it offers a trial version so you can test its capabilities before committing to a purchase.
Warmboard Radiant Design Tool
While LoopCAD offers extensive features for radiant heating design, the Warmboard Radiant Design Tool focuses on a specific product line. This online tool is tailored for Warmboard's radiant heating panels, making it easier for you to plan and estimate your project using their products.
You'll find the Warmboard Radiant Design Tool user-friendly and efficient. It allows you to input your project details, including room dimensions, insulation levels, and desired temperatures. The tool then calculates the heat loss and recommends the appropriate Warmboard panel layout for your space.
Key features of the Warmboard Radiant Design Tool include:
- Automatic heat loss calculations
- Panel layout suggestions
- Material quantity estimates
- Cost projections for Warmboard products
Although it's not as thorough as LoopCAD, the Warmboard tool excels in its simplicity and product-specific focus. You'll appreciate its straightforward approach if you're considering Warmboard panels for your radiant heating project.
Keep in mind that this tool is designed to work exclusively with Warmboard products, so you won't be able to compare different manufacturers or systems within the same interface.
Uponor Pro Radiant Design Tool
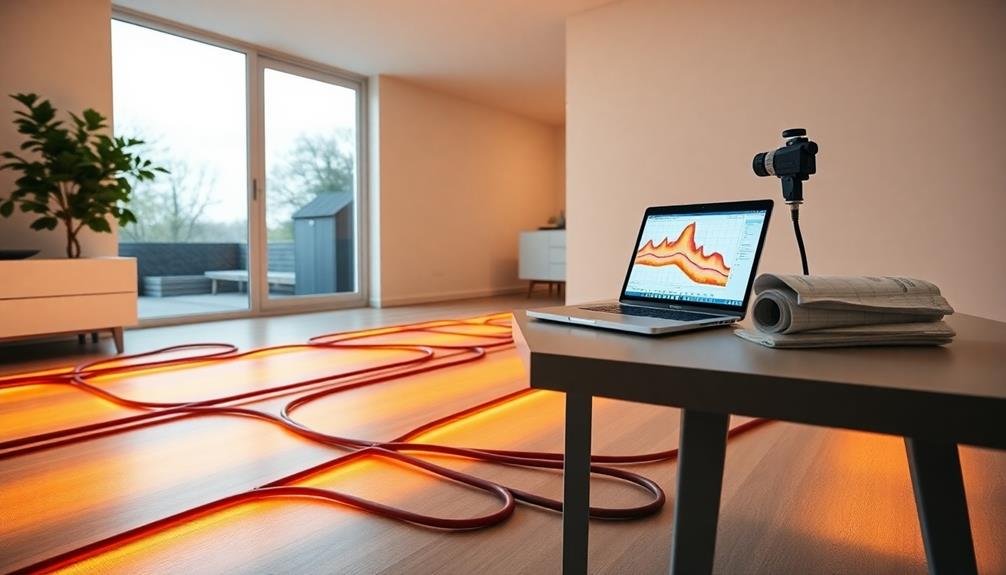
You'll find the Uponor Pro Radiant Design Tool offers a user-friendly interface that simplifies the design process for radiant floor heating systems.
This tool provides thorough project calculations, ensuring accurate heat loss estimates and proper system sizing for your specific needs.
Additionally, you'll benefit from its ability to generate detailed material lists, streamlining your ordering process and helping you stay on budget.
User-Friendly Interface
With the Uponor Pro Radiant Design Tool, you'll find a user-friendly interface that simplifies the complex process of designing radiant floor heating systems. The intuitive layout guides you through each step, from project setup to final calculations, ensuring you don't miss any essential details.
The interface features a clear navigation menu, allowing you to easily switch between different aspects of your design. You'll appreciate the drag-and-drop functionality for adding rooms and components, making it effortless to create accurate floor plans. The tool also provides real-time feedback, instantly updating calculations as you make changes to your design.
Key features of the user-friendly interface include:
- Interactive 3D visualization of your project
- Customizable templates for quick project setup
- Color-coded heat loss indicators for easy identification of problem areas
- Automatic error checking and suggestions for improvements
As you work through your design, you'll find helpful tooltips and explanations for technical terms, ensuring you understand each aspect of the process.
The interface also allows you to save your progress at any point, so you can return to your project later or share it with colleagues for collaboration.
With its user-friendly design, the Uponor Pro Radiant Design Tool empowers you to create efficient and effective radiant floor heating systems with confidence.
Comprehensive Project Calculations
The heart of any radiant floor heating design lies in its calculations. Uponor's Pro Radiant Design Tool excels in this area, offering extensive project calculations that guarantee your system's efficiency and effectiveness. You'll find that this tool covers all the essential aspects of your radiant floor heating project.
With this software, you can easily calculate heat loss for each room, determining the precise amount of energy needed to maintain comfort. It'll help you size your tubing loops correctly, factoring in variables like floor coverings and subfloor materials. You'll be able to calculate flow rates and pressure drops, guaranteeing your system operates at peak performance.
The tool doesn't stop at basic calculations. It'll assist you in selecting the right manifold size, determining water temperatures, and even estimating energy consumption. You can input specific project details, such as local climate data and building materials, for more accurate results.
This level of detail allows you to design a system that's perfectly tailored to your client's needs, maximizing comfort while minimizing energy use. By providing such thorough calculations, Uponor's tool helps you create reliable, efficient radiant floor heating systems with confidence.
Material List Generation
After completing the thorough calculations, the next step in your radiant floor heating design process is generating an accurate material list. The Uponor Pro Radiant Design Tool simplifies this task by automatically creating a detailed inventory of required components based on your project specifications.
You'll find that the tool provides a detailed breakdown of materials, including:
- PEX tubing lengths and sizes
- Manifolds and fittings
- Insulation requirements
- Control systems and thermostats
This feature saves you time and reduces the risk of overlooking essential items. You can easily export the list to a spreadsheet or PDF format, making it convenient to share with suppliers or contractors.
The material list generation also helps you estimate project costs more accurately. You'll be able to compare different design options and their associated expenses, allowing you to make informed decisions about your radiant floor heating system.
Remember to review the generated list carefully and cross-reference it with your design plans. While the tool is highly accurate, it's always wise to double-check for any specific requirements or unique aspects of your project that may need additional consideration.
Radiantec Online Design Calculator
Designers and homeowners alike can benefit from Radiantec's Online Design Calculator, a user-friendly tool for planning radiant floor heating systems. This free calculator helps you determine the ideal tubing layout, heat output, and system requirements for your specific project.
To use the calculator, you'll need to input key details about your space, including room dimensions, desired temperature, insulation levels, and flooring materials. The tool then processes this information to provide recommendations for tubing spacing, water temperature, and flow rates.
One of the calculator's strengths is its ability to account for different heat loss scenarios, ensuring your system is properly sized for your climate and building envelope. It also offers suggestions for zoning and manifold placement, helping you create an efficient and comfortable heating solution.
While the Radiantec calculator is a valuable resource, it's important to remember that it's a starting point. For complex projects or unique scenarios, you may still need to consult with a professional designer or engineer to fine-tune your system's design.
However, this tool can give you a solid foundation for understanding your project's requirements and potential costs.
Radiant Floor Company's Heat Loss
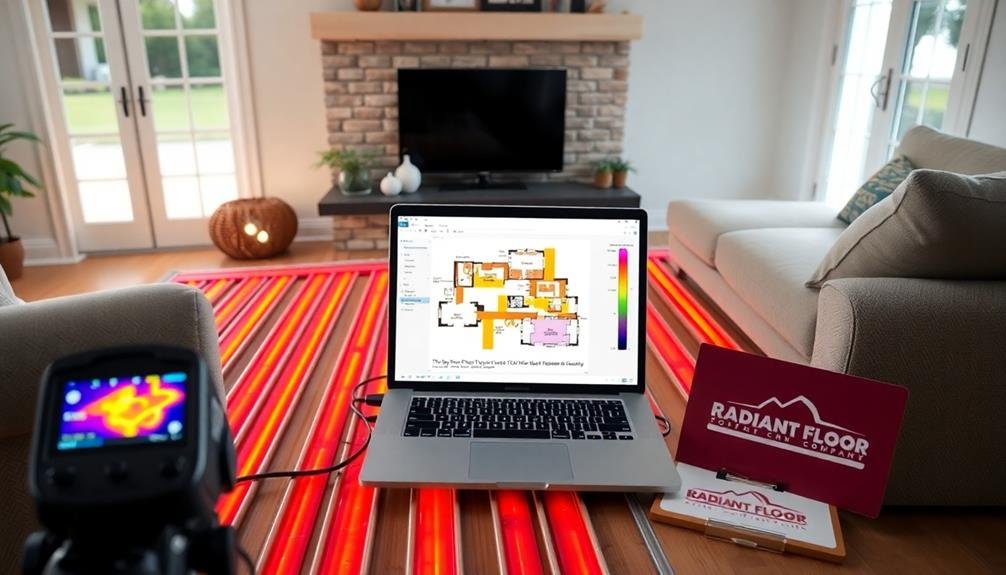
You'll find Radiant Floor Company's Heat Loss calculator offers a user-friendly interface for your radiant heating projects.
This tool allows you to input and adjust various project parameters, tailoring the calculations to your specific needs.
With customizable options, you're able to fine-tune your design for ideal heating efficiency and performance.
User-Friendly Interface
One standout feature of Radiant Floor Company's Heat Loss tool is its user-friendly interface. You'll find it easy to navigate and input data, even if you're not a heating expert. The tool's layout is intuitive, guiding you through each step of the heat loss calculation process.
When you use this online tool, you'll appreciate its:
- Clear labeling of input fields
- Automatic unit conversions
- Real-time error checking
- Instant results display
These features help minimize mistakes and save you time. You can quickly enter room dimensions, insulation values, and other relevant data without struggling to understand complex terminology or formulas.
As you work through the tool, you'll notice helpful tooltips and explanations for each input field. These provide context and guidance, ensuring you're entering the correct information. If you make a mistake, the tool will alert you immediately, allowing for quick corrections.
The interface also adapts to different screen sizes, so you can comfortably use it on your desktop, tablet, or smartphone. This flexibility lets you work on your radiant floor heating design wherever you are, making the planning process more convenient and efficient.
Customizable Project Parameters
Beyond its user-friendly interface, Radiant Floor Company's Heat Loss tool offers broad customization options to tailor your project parameters.
You'll find a wide range of inputs to fine-tune your radiant floor heating design. Start by selecting your location from a thorough list of cities, guaranteeing accurate climate data for heat loss calculations.
You can specify your building's dimensions, including floor area, ceiling height, and insulation levels for walls, floors, and ceilings. The tool allows you to input details about windows and doors, considering their size, type, and orientation.
You'll also be able to set your desired indoor temperature and adjust for factors like air changes per hour. For multi-room projects, you can create separate zones with unique characteristics.
The software lets you define different floor coverings, subfloor materials, and tube spacing for each area. You're able to choose from various heating sources, including boilers, heat pumps, and geothermal systems.
Rehau Hydronic Heating Design Software
When it comes to designing hydronic heating systems, Rehau's specialized software stands out as a powerful tool for professionals. You'll find this all-encompassing program offers a user-friendly interface that simplifies the complex process of radiant floor heating design. It allows you to input specific project details, from room dimensions to heat loss calculations, ensuring accurate and efficient system planning.
With Rehau's software, you can:
- Create detailed CAD drawings of your heating system layout
- Calculate precise tubing requirements and manifold configurations
- Analyze system performance under various conditions
- Generate professional reports for clients and contractors
The software's advanced algorithms take into account factors like floor coverings, insulation levels, and local climate data to optimize your design. You'll appreciate the ability to quickly adjust parameters and see real-time updates to your system's performance. This feature helps you fine-tune your design for maximum efficiency and comfort.
Rehau's hydronic heating design software also integrates seamlessly with their product line, allowing you to specify components directly within the program. This integration streamlines the process from design to installation, saving you time and reducing the potential for errors in material selection.
HeatLink Radiant Floor Design Tool
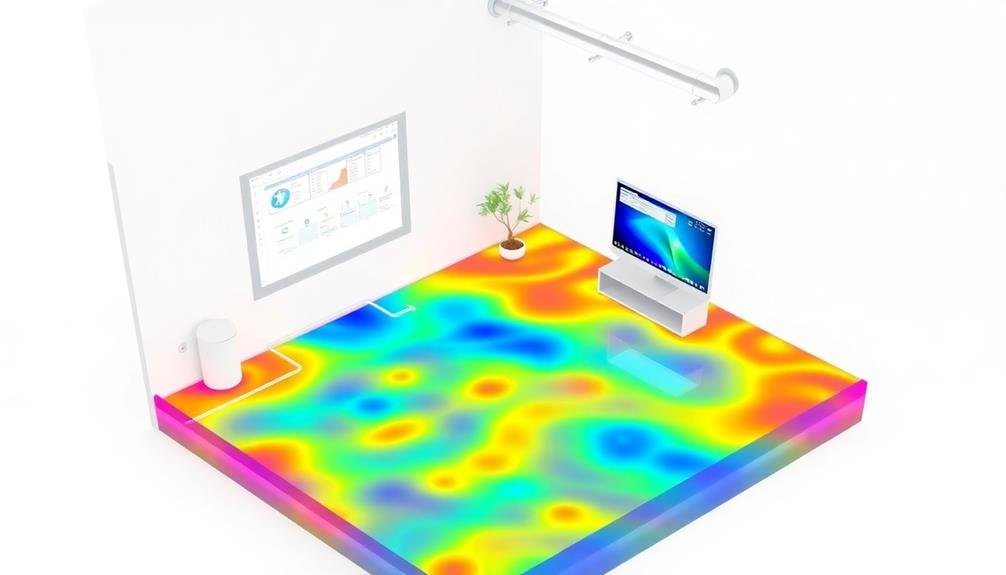
Versatility defines the HeatLink Radiant Floor Design Tool, offering engineers and contractors a complete solution for planning efficient hydronic heating systems.
You'll find this web-based software user-friendly and packed with features to streamline your design process.
The tool allows you to input project-specific details, including room dimensions, insulation values, and desired temperature settings. It then calculates heat loss and recommends ideal tubing layouts, spacing, and flow rates.
You can easily adjust these parameters to fine-tune your design.
One standout feature is the ability to generate detailed reports and material lists, saving you time and ensuring accurate estimates.
The software also includes an extensive product database, making it simple to specify HeatLink components for your project.
You'll appreciate the tool's integration with CAD software, enabling you to export your designs for further refinement or presentation.
The HeatLink Radiant Floor Design Tool also offers ongoing technical support and regular updates to keep pace with industry standards.
Frequently Asked Questions
How Does Radiant Floor Heating Affect Indoor Air Quality?
Radiant floor heating improves your indoor air quality. You'll experience less dust circulation and reduced allergens, as there's no forced air movement. It also maintains consistent humidity levels, creating a healthier, more comfortable living environment for you.
Can Radiant Floor Heating Be Installed in Existing Homes?
Yes, you can install radiant floor heating in existing homes. You'll need to remove existing flooring, add insulation, and lay heating pipes or electric mats. It's more challenging than new construction, but it's definitely possible with proper planning.
What Are the Energy Costs Associated With Radiant Floor Heating Systems?
Your energy costs for radiant floor heating depend on your system type, insulation, and fuel source. Electric systems are typically more expensive to run than hydronic ones. You'll likely see lower bills compared to forced-air heating.
Are There Any Health Benefits to Using Radiant Floor Heating?
You'll enjoy several health benefits with radiant floor heating. It reduces airborne allergens, maintains consistent temperatures, and prevents dry air. You'll breathe easier, have fewer cold spots, and experience improved comfort in your home.
How Long Does a Typical Radiant Floor Heating System Last?
You'll find that a well-installed radiant floor heating system typically lasts 20 to 35 years. With proper maintenance, it can even exceed this lifespan. You'll enjoy its longevity, especially compared to traditional forced-air systems.
In Summary
You've now got seven powerful tools at your fingertips to design your radiant floor heating system. Whether you're a DIY enthusiast or a professional, these free online resources will help you plan, calculate, and visualize your project. Don't hesitate to try out multiple tools to compare results and find the best fit for your needs. With these design aids, you'll be well on your way to creating a comfortable, efficient radiant heating solution for your space.

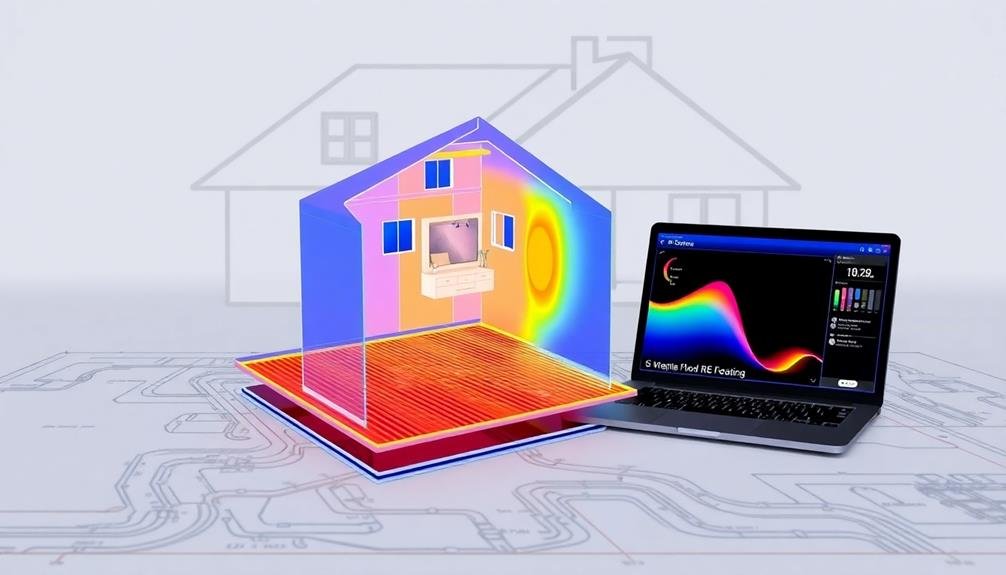

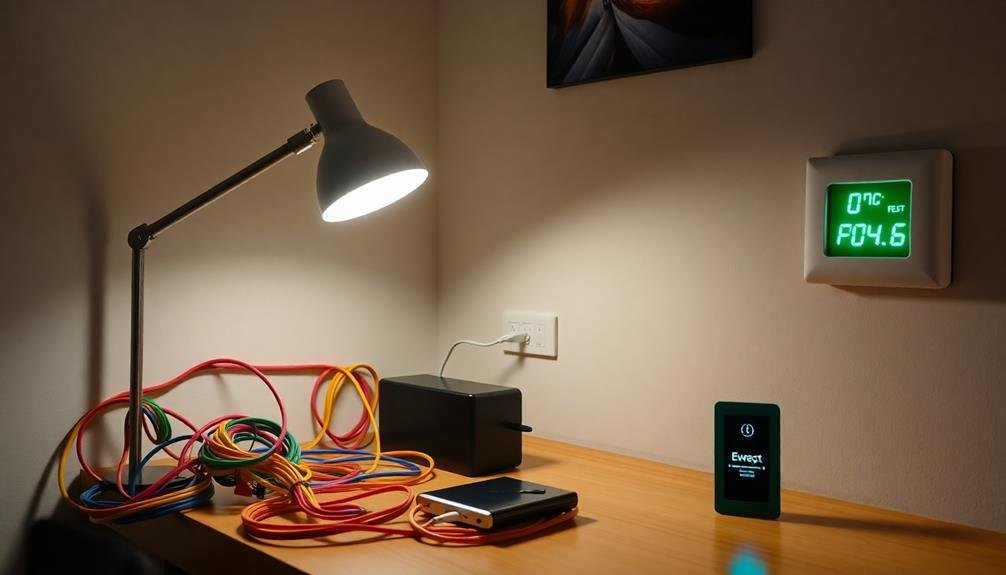
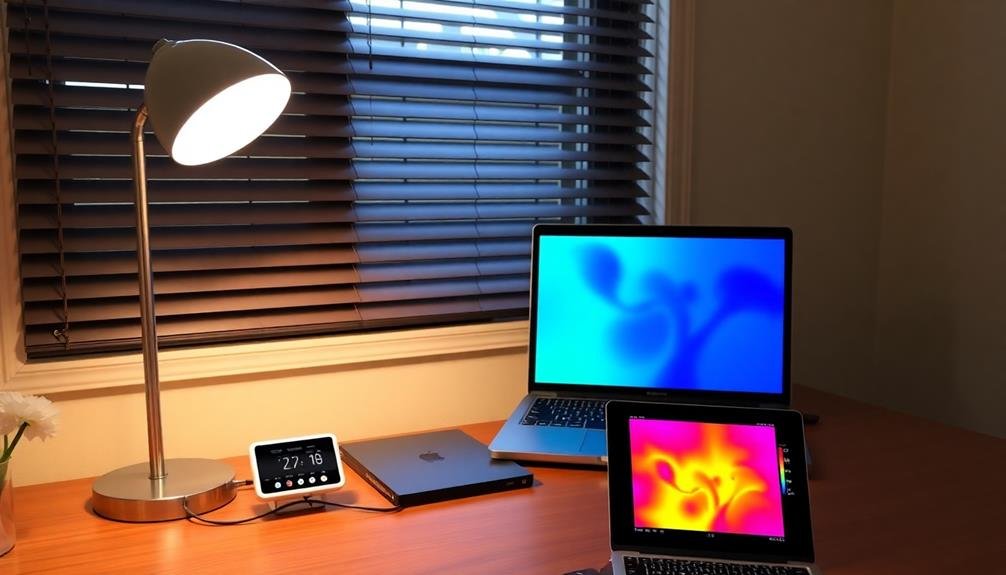
Leave a Reply