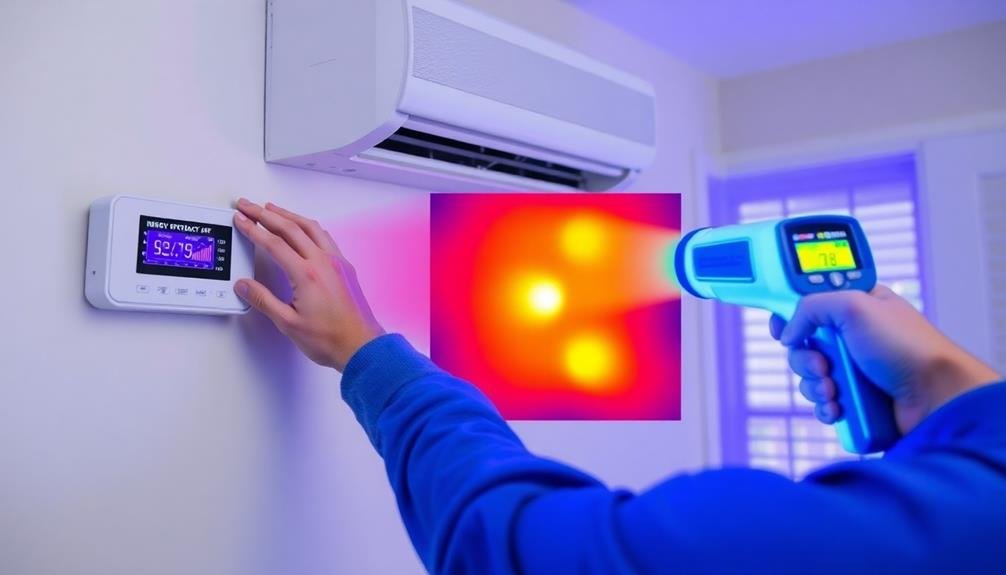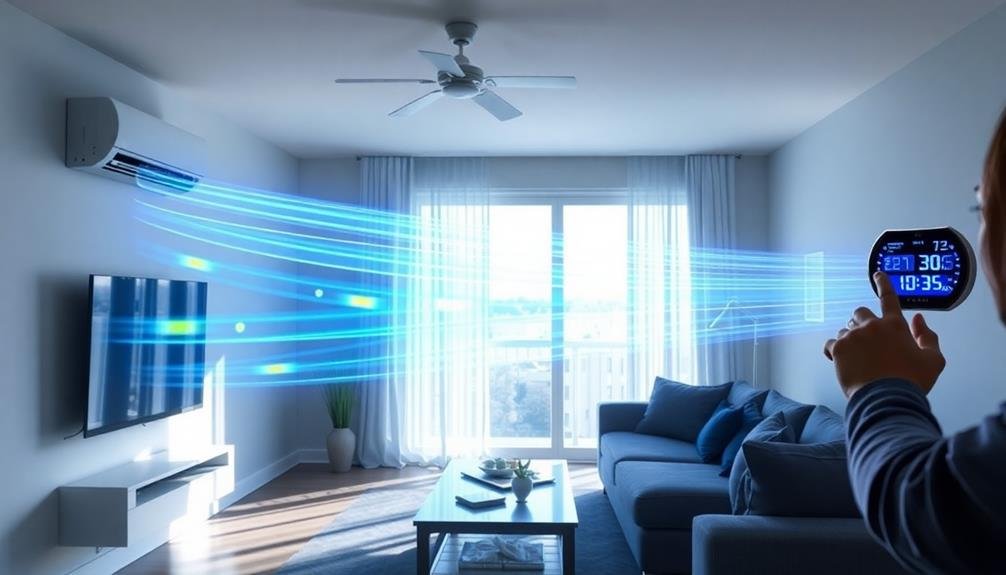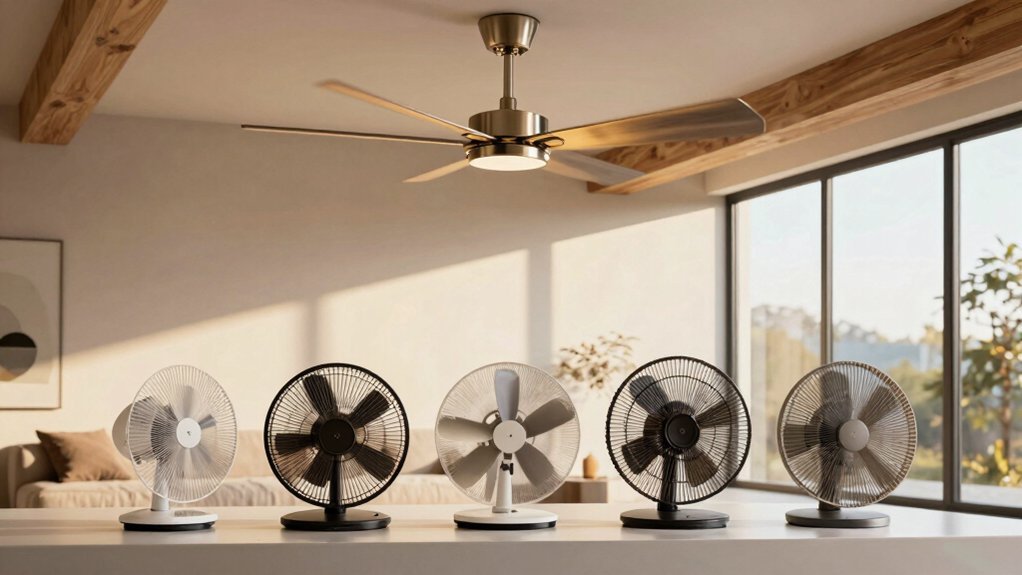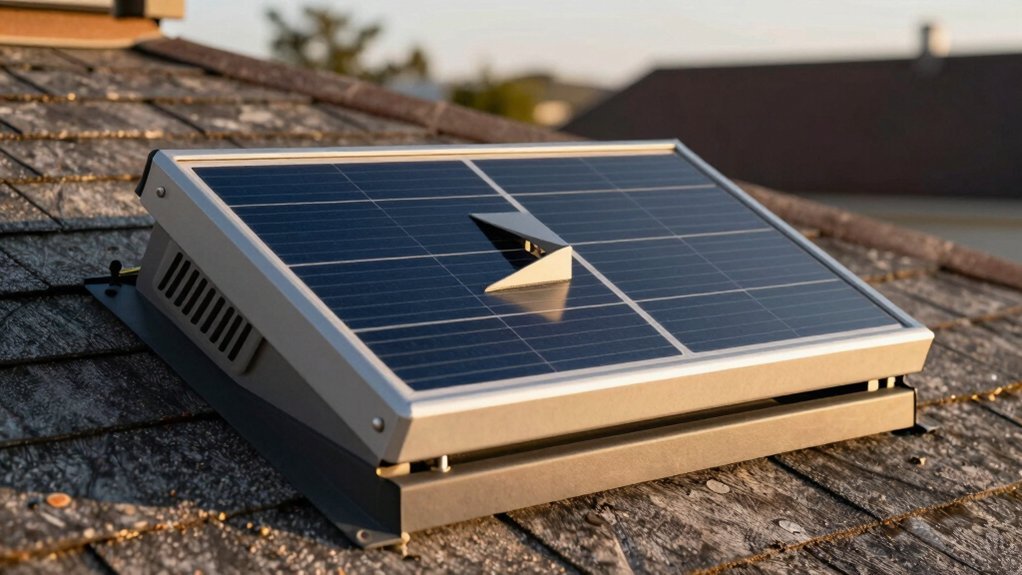To calculate precise AC sizing for energy efficiency, you'll need to take into account several factors. Start by measuring your living space's square footage and factoring in ceiling height. Account for heat sources like appliances, windows, and occupants. Evaluate your home's insulation quality and climate zone. Use the general guideline of 20 BTUs per square foot, but adjust based on specific conditions. Don't forget to assess the energy efficiency ratio (EER) and seasonal energy efficiency ratio (SEER) of potential units. Proper sizing guarantees ideal performance, comfort, and energy savings. Dive deeper into each factor to fine-tune your AC selection for maximum efficiency.
Understanding BTU and Cooling Capacity

Understanding BTU and cooling capacity is essential when sizing an AC unit for ideal energy efficiency. BTU, or British Thermal Unit, measures the amount of heat an air conditioner can remove from a space in one hour. Cooling capacity refers to an AC unit's ability to cool a specific area, typically measured in tons. One ton of cooling equals 12,000 BTUs per hour.
To determine the right AC size, you'll need to calculate the required BTUs for your space. Factors influencing this calculation include room size, ceiling height, insulation quality, number of windows, and local climate. A general rule of thumb is 20 BTUs per square foot of living space, but this can vary based on the aforementioned factors.
It's vital to avoid oversizing or undersizing your AC unit. An oversized unit will cycle on and off frequently, leading to inefficient operation and increased energy consumption. Conversely, an undersized unit will struggle to cool your space effectively, running constantly and consuming more energy.
Measuring Your Living Space
To accurately size your AC unit, you'll need to measure your living space carefully.
Start by calculating the square footage of each room, but don't forget to account for open floor plans that may affect airflow throughout your home.
Remember that ceiling height plays a vital role in determining the volume of air your AC must cool, so factor this into your measurements as well.
Room-By-Room Square Footage
For accurate AC sizing, you'll need to measure the square footage of each room in your home. Start by measuring the length and width of each room, including closets and alcoves. Multiply these measurements to get the square footage.
For irregularly shaped rooms, divide the space into rectangles, calculate each section separately, and add them together.
Don't forget to measure hallways, staircases, and open areas like foyers. For stairs, measure the length and width of each step, then multiply by the number of steps. In multi-story homes, measure each floor separately.
Exclude unheated areas like garages, attics, and unfinished basements unless you plan to condition these spaces. For rooms with vaulted ceilings, measure the floor space as normal, but make a note of the ceiling height for later calculations.
Keep a running total of each room's square footage, and sum them up for your home's total conditioned area. This room-by-room approach guarantees you don't overestimate or underestimate your space, leading to more accurate AC sizing.
It also helps you identify which rooms may need additional cooling or heating considerations based on their size and location within your home.
Open Floor Plan Considerations
While room-by-room measurements work well for traditional layouts, open floor plans require a slightly different approach. In an open concept home, you'll need to take into account the entire space as one large room. Start by measuring the length and width of the open area, including any adjoining spaces that flow together.
Don't forget to account for cathedral ceilings or loft areas, as these can greatly impact your cooling needs. Pay attention to factors that might affect temperature distribution in your open space. Large windows, skylights, or glass doors can create heat gain, requiring more cooling power.
Take into account the orientation of your home and how sunlight enters the space throughout the day. Note any heat-generating appliances or electronics in the open area, as these contribute to the overall cooling load.
You'll also want to factor in the number of occupants typically using the space, as body heat can impact temperature. Finally, take into account any partial walls, columns, or other architectural features that might influence airflow.
Ceiling Height Impact
Ceiling height plays an essential role in determining your AC's cooling capacity. Higher ceilings mean more air volume to cool, which affects the size of the AC unit you'll need. When measuring your living space, don't forget to account for vertical dimensions.
Standard ceiling heights typically range from 8 to 10 feet, but many modern homes and renovated spaces feature higher ceilings. Here's what you need to take into account:
- Measure from floor to ceiling in each room
- Note any variations in ceiling height throughout the house
- Pay attention to vaulted or cathedral ceilings
- Consider mezzanines or loft spaces
- Factor in any exposed beams or decorative ceiling features
For every foot above the standard 8-foot ceiling, you'll need to increase your AC's capacity by about 10%. This means a room with a 12-foot ceiling might require 40% more cooling power than one with standard height.
Considering Room Height and Insulation

When sizing your AC unit, you'll need to account for your room's ceiling height and insulation quality.
Higher ceilings increase the volume of air to be cooled, while better insulation reduces heat gain from outside.
To accurately determine your cooling needs, calculate the heat gain based on these factors, along with other variables like window size and local climate.
Ceiling Height Impact
Considering the impact of ceiling height is vital when sizing your AC unit for ideal energy efficiency. Higher ceilings mean more air volume to cool, which directly affects the cooling load and the required AC capacity. As a general rule, you'll need a more powerful unit for rooms with higher ceilings.
When evaluating ceiling height impact, keep these factors in mind:
- Standard ceiling height is typically 8 feet
- Each additional foot of ceiling height increases cooling requirements by about 10%
- Vaulted or cathedral ceilings can greatly increase cooling needs
- Ceiling fans can help distribute cool air more effectively in high-ceiling rooms
- Proper insulation becomes even more essential with higher ceilings
To calculate the impact, measure your room's height and compare it to the standard 8-foot ceiling. For every foot above this, add 10% to your AC's required BTU capacity.
For example, if you've determined you need a 10,000 BTU unit for an 8-foot ceiling, you'd need an 11,000 BTU unit for a 9-foot ceiling. This adjustment guarantees your AC can efficiently cool the entire air volume, maintaining comfort without wasting energy.
Insulation Quality Assessment
Evaluating your home's insulation quality is essential for determining the right AC size and maximizing energy efficiency.
Start by inspecting your walls, attic, and floors for visible gaps or inadequate insulation. Look for signs of moisture or air leaks, which can compromise insulation effectiveness.
Consider the age of your home and the type of insulation used. Older homes may have outdated or deteriorated insulation materials. Check the R-value of your existing insulation, which measures its thermal resistance. Higher R-values indicate better insulation performance.
Don't forget to assess your windows and doors. Single-pane windows and poorly sealed entryways can greatly impact your home's overall insulation quality. Upgrading to double-pane or energy-efficient windows can improve insulation and reduce the load on your AC system.
If you're unsure about your insulation's quality, consider hiring a professional energy auditor. They can perform a thorough assessment using tools like infrared cameras to detect heat loss and air leaks.
This detailed analysis will help you identify areas that need improvement and guide your AC sizing decisions.
Heat Gain Calculations
Heat gain calculations frequently form the backbone of proper AC sizing. They're essential for determining the cooling capacity your space requires. To accurately calculate heat gain, you'll need to take into account various factors, including room dimensions, insulation quality, and external heat sources.
When evaluating heat gain, don't forget to account for room height. Taller ceilings mean more air volume to cool, potentially increasing your AC needs. Insulation quality plays a vital role too. Well-insulated spaces retain cool air better, reducing the workload on your AC system.
To paint a clearer picture of heat gain factors, take note of these elements:
- Solar radiation through windows and skylights
- Heat transfer through walls, floors, and ceilings
- Internal heat sources like appliances and occupants
- Air infiltration from doors and windows
- Outdoor temperature and humidity levels
Accounting for Heat-Generating Appliances
A thorough AC sizing approach must factor in the impact of heat-generating appliances within your home. These devices contribute notably to your indoor heat load and can affect your AC's efficiency. Common heat sources include ovens, stoves, dishwashers, refrigerators, computers, and televisions.
To account for these appliances, you'll need to estimate their heat output. Check the wattage rating of each device and convert it to BTUs per hour. As a rule of thumb, multiply the wattage by 3.41 to get the BTU/hr value. For example, a 1000-watt oven generates about 3,410 BTUs per hour.
Next, consider how often you use these appliances. A rarely used oven won't impact your cooling needs as much as a constantly running refrigerator. Create a usage schedule to determine the average daily heat contribution of each appliance.
Don't forget about lighting. Incandescent bulbs generate more heat than LED or CFL alternatives. Count the number and wattage of your light fixtures to include in your calculations.
Factoring in Windows and Sunlight

Windows and sunlight play an essential role in your home's heat gain and AC efficiency. When sizing your AC unit, you'll need to take into account the number, size, and orientation of your windows, as well as the amount of direct sunlight they receive throughout the day.
South-facing windows typically allow more heat to enter your home, especially during summer months. You'll want to incorporate this additional heat load when calculating your AC requirements.
East and west-facing windows can also contribute considerably to heat gain during mornings and afternoons, respectively.
To accurately account for windows and sunlight in your AC sizing calculations:
- Measure the total square footage of your windows
- Note the direction each window faces
- Identify any shading from trees, awnings, or nearby buildings
- Take into account the type of glass (single-pane, double-pane, or energy-efficient)
- Evaluate your current window treatments (blinds, curtains, or reflective films)
Occupancy and Activity Level Assessment
When sizing your AC system, you'll need to take into account the number of people typically occupying the space.
It's essential to evaluate the intensity of activities performed in the area, as higher-intensity activities generate more heat.
You should also analyze usage patterns to determine peak occupancy times and adjust your AC sizing accordingly.
Occupant Count Considerations
Your home's occupant count plays an essential role in determining the right AC size for ideal energy efficiency. Each person contributes to the heat load in your space, affecting the cooling requirements.
Consider not just the number of permanent residents but also frequent visitors and guests when calculating your AC needs.
To accurately evaluate your home's occupant count, take into account:
- Regular inhabitants (family members, roommates)
- Frequent visitors (relatives, friends who stay over)
- Pets (they contribute to heat generation too)
- Home office workers or stay-at-home parents
- Children's playdates or study groups
Remember, more occupants mean increased heat generation and higher cooling demands. You'll need a larger AC unit to maintain comfort and efficiency in a heavily occupied space.
However, don't oversize your system based on occasional peak occupancy, as this can lead to energy waste and reduced performance.
Instead, aim for a balance by considering your average occupancy and factoring in any regular fluctuations. This approach guarantees your AC system operates efficiently most of the time while still handling occasional increases in occupant load.
Activity Intensity Evaluation
Beyond simply counting occupants, evaluating the intensity of their activities is essential for accurate AC sizing. You'll need to take into account the heat generated by different activities to determine the cooling load required. Sedentary activities like reading or watching TV produce less heat than active pursuits such as exercising or cooking.
Start by categorizing the primary activities in each room. For living areas, assume light activity levels like sitting or walking. In kitchens, account for higher heat generation from cooking appliances and increased movement.
Bedrooms typically require less cooling due to lower activity levels during sleep.
Don't forget to factor in occasional high-intensity activities. If you've got a home gym or frequently host gatherings, you'll need extra cooling capacity for those times.
Also, take into account the timing of activities. If you're meist active during the hottest parts of the day, you'll need more cooling power than if your peak activities occur in the evening.
Usage Patterns Analysis
Understanding your home's usage patterns is the next step in optimizing AC sizing. You'll need to assess when and how different rooms are occupied throughout the day. Consider your family's daily routines, work schedules, and leisure activities. This information helps determine the cooling needs for specific areas at various times.
To accurately analyze usage patterns, focus on these key factors:
- Peak occupancy hours for each room
- Frequency of room use
- Duration of occupancy in different spaces
- Variations in usage between weekdays and weekends
- Seasonal changes in home occupancy
By mapping out these patterns, you'll identify which areas require more cooling and when. This knowledge allows you to design a system that provides comfort where and when it's needed most.
You might find that certain rooms need less cooling during specific hours, enabling you to implement zoning or programmable thermostats for enhanced efficiency.
Climate Zone and Outdoor Temperature

When selecting the right air conditioning unit for your home, climate zone and outdoor temperature play crucial roles. Your location's climate zone determines the typical weather patterns and temperature ranges you'll experience throughout the year. This information helps you choose an AC unit that can efficiently handle your specific cooling needs.
To understand your climate zone, consult the U.S. Department of Energy's climate zone map. It divides the country into eight zones based on temperature and humidity levels. Once you've identified your zone, consider the average summer temperatures in your area. Higher temperatures require more powerful AC units to maintain comfort.
Here's a quick reference guide for AC sizing based on climate zones and outdoor temperatures:
| Climate Zone | Avg. Summer Temp (°F) | BTU/sq ft | SEER Rating |
|---|---|---|---|
| 1-2 (Hot) | 95+ | 30-35 | 16+ |
| 3-4 (Warm) | 85-95 | 25-30 | 14-16 |
| 5-6 (Mixed) | 75-85 | 20-25 | 13-15 |
| 7-8 (Cool) | <75 | 15-20 | 13-14 |
Use this table as a starting point, but remember to factor in other variables like home insulation and sun exposure for precise AC sizing.
Calculating Load Factors
After considering your climate zone and outdoor temperatures, it's time to focus on calculating load factors for your AC unit. Load factors are essential in determining the appropriate size of your air conditioner, guaranteeing ideal energy efficiency and comfort.
To accurately calculate these factors, you'll need to assess various elements of your home's structure and usage patterns.
Start by measuring your home's square footage and ceiling height. Then, evaluate the following factors:
- Insulation quality in walls, floors, and ceilings
- Number and size of windows, including their orientation
- Heat-generating appliances and electronics
- Number of occupants and their typical daily activities
- Lighting fixtures and their heat output
Next, consider any unique architectural features that might affect heating and cooling, such as vaulted ceilings or large glass doors.
Don't forget to account for your local climate's humidity levels, as this can notably impact your AC's workload.
Once you've gathered this information, use an industry-standard load calculation method like Manual J. This process will help you determine the precise cooling capacity needed for your space, preventing over or undersizing your AC unit.
Selecting Energy Efficiency Ratio (EER)

An air conditioner's Energy Efficiency Ratio (EER) is a crucial factor in determining its overall performance and energy consumption. When selecting an AC unit, you'll want to choose one with a high EER to maximize energy efficiency and minimize operating costs. The EER is calculated by dividing the cooling capacity in BTUs by the power input in watts.
To select the right EER, consider your climate and usage patterns. In hot, humid regions, opt for units with higher EERs, as they'll perform more efficiently under challenging conditions. For moderate climates, a slightly lower EER may suffice. Always check for ENERGY STAR certification, which indicates superior energy efficiency.
Compare EER ratings across different models and brands. While higher EER units may cost more upfront, they'll save you money in the long run through reduced energy bills. Don't forget to factor in your local electricity rates when evaluating potential savings.
Additionally, consider the Seasonal Energy Efficiency Ratio (SEER) for a more thorough view of the unit's efficiency over varying conditions throughout the cooling season. By carefully selecting an AC unit with an appropriate EER, you'll guarantee ideal performance and energy savings for years to come.
Evaluating Seasonal Energy Efficiency Ratio
While the Energy Efficiency Ratio (EER) provides valuable insight into an AC unit's performance, the Seasonal Energy Efficiency Ratio (SEER) offers a more extensive measure of efficiency. SEER calculates the cooling output divided by the total electric energy input over an entire cooling season, giving you a more complete view of the unit's efficiency in varying conditions.
To assess SEER effectively, you'll need to take into account several factors:
- Your local climate and typical temperature variations
- The length of your cooling season
- Your home's insulation and air sealing quality
- Your family's cooling habits and preferences
- The unit's ability to operate at different speeds or capacities
A higher SEER rating generally indicates better energy efficiency, but it's important to balance this with your specific needs and budget.
You'll find that most modern AC units have SEER ratings between 13 and 21, with some high-efficiency models reaching up to 26. When comparing units, remember that a higher SEER rating can lead to significant energy savings over time, especially in regions with long, hot summers.
However, these units often come with a higher upfront cost, so you'll need to weigh the long-term savings against your initial investment.
Sizing for Multiple Rooms

Properly sizing an AC unit for multiple rooms can be a complex task. You'll need to take into account the unique characteristics of each room, including size, sun exposure, and occupancy.
Start by calculating the square footage of each room and then sum these up for a total area. Don't forget to account for ceiling height, as rooms with high ceilings require more cooling power.
Next, factor in heat-generating elements like windows, appliances, and the number of occupants typically in each room. South-facing rooms often need more cooling capacity due to increased sun exposure.
You'll also want to examine insulation quality and any air leaks that might affect cooling efficiency.
Use the Manual J calculation method or an online BTU calculator to determine the precise cooling capacity needed for your total space. It's vital not to oversize your AC unit, as this can lead to short cycling and reduced efficiency.
Conversely, an undersized unit won't effectively cool your space. If you're dealing with a multi-story home or significant temperature differences between rooms, you might contemplate a zoned system or multiple smaller units for maximal efficiency and comfort.
Adjusting for Ductwork and Airflow
After determining the appropriate AC size for your space, it's time to reflect on the role of ductwork and airflow. Proper ductwork design and airflow management are essential for your AC system's efficiency and performance.
You'll need to take into account factors like duct size, layout, and insulation to guarantee ideal air distribution throughout your home.
When adjusting for ductwork and airflow, keep these key points in mind:
- Duct size: Confirm your ducts are correctly sized to handle the airflow from your AC unit
- Duct layout: Design an efficient layout that minimizes bends and long runs
- Insulation: Properly insulate ducts to prevent heat loss or gain
- Sealing: Check for and seal any leaks in the ductwork
- Airflow balance: Adjust dampers to balance airflow between rooms
Fine-Tuning for Optimal Performance

Once you've sized your AC unit and adjusted for ductwork and airflow, it's time to fine-tune the system for peak performance.
Start by verifying the refrigerant charge, as improper levels can greatly impact efficiency. Use a digital manifold gauge to check pressures and temperatures, ensuring they align with manufacturer specifications.
Next, calibrate your thermostat for accuracy. Even small discrepancies can lead to unnecessary cycling and energy waste.
Consider upgrading to a smart thermostat that learns your habits and optimizes operation accordingly.
Don't overlook the importance of proper insulation. Inspect your home for air leaks and add insulation where needed, particularly in attics and crawl spaces.
This step can dramatically improve your AC's efficiency by reducing its workload.
Lastly, implement a regular maintenance schedule. Clean or replace air filters monthly, and have a professional service your system annually.
They'll clean coils, check electrical connections, and lubricate moving parts. Regular maintenance not only improves efficiency but also extends your AC's lifespan.
Frequently Asked Questions
How Often Should I Have My AC System Professionally Inspected?
You should have your AC system professionally inspected annually, ideally in spring before the hot season begins. Regular maintenance helps prevent breakdowns, improves efficiency, and extends your system's lifespan. Don't skip these important check-ups.
Can I Use a Portable AC Unit to Supplement My Central Air Conditioning?
Yes, you can use a portable AC unit to supplement your central air. It's an effective way to cool specific areas, save energy, and provide extra cooling when needed. Just verify it's properly sized for the space.
What's the Average Lifespan of a Properly Sized Air Conditioning Unit?
You can expect your properly sized AC unit to last about 15-20 years. However, you'll find that factors like maintenance, usage, and climate can impact its lifespan. Regular servicing and care will help maximize its durability.
How Do Smart Thermostats Impact AC Sizing and Energy Efficiency?
Smart thermostats can help you optimize your AC's performance, potentially allowing for a smaller unit. They'll learn your habits, adjust temperatures automatically, and provide data on usage, ultimately improving your home's energy efficiency and reducing costs.
Are There Any Government Incentives for Installing Energy-Efficient AC Systems?
Yes, you'll find various government incentives for energy-efficient AC systems. You can often claim federal tax credits, and many states offer rebates or grants. Check with your local utility company for additional programs they might provide.
In Summary
You've now got the tools to accurately size your AC system. Remember, precise sizing isn't just about comfort—it's vital for energy efficiency and cost savings. Don't forget to factor in all the variables we've discussed, from room dimensions to appliance heat. By taking the time to calculate carefully, you'll guarantee your AC runs at its best, keeping you cool without wasting energy. It's worth the effort for long-term comfort and savings.





Leave a Reply