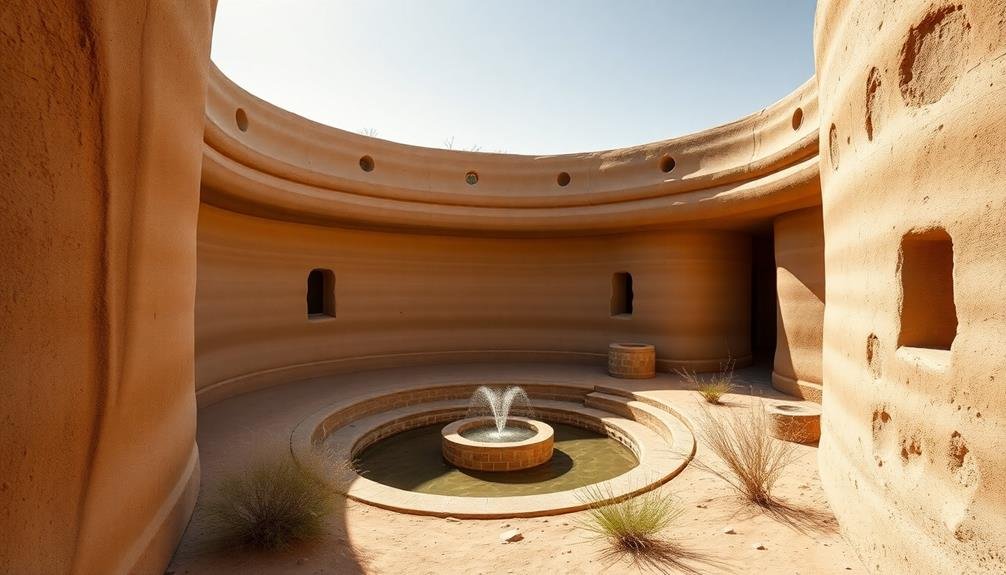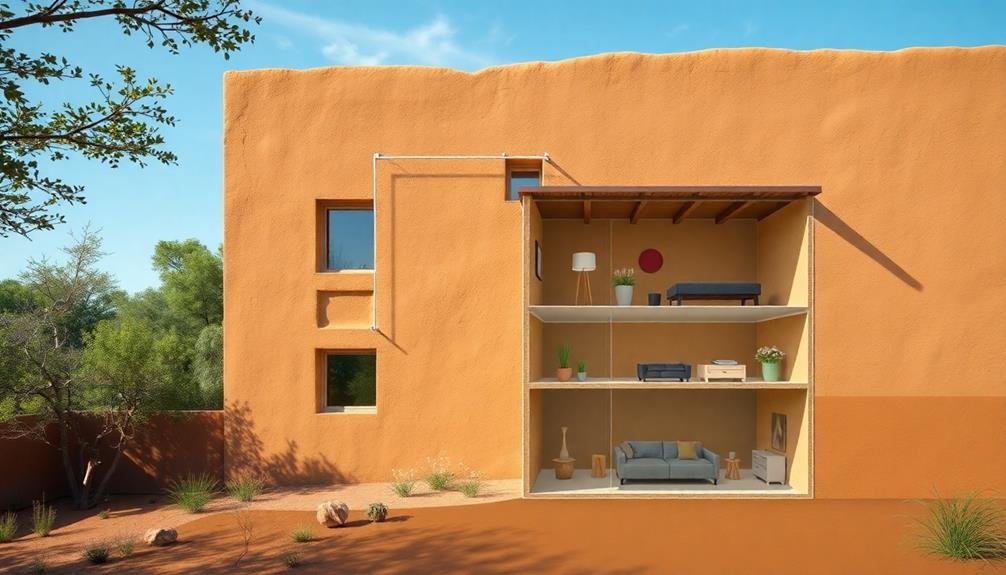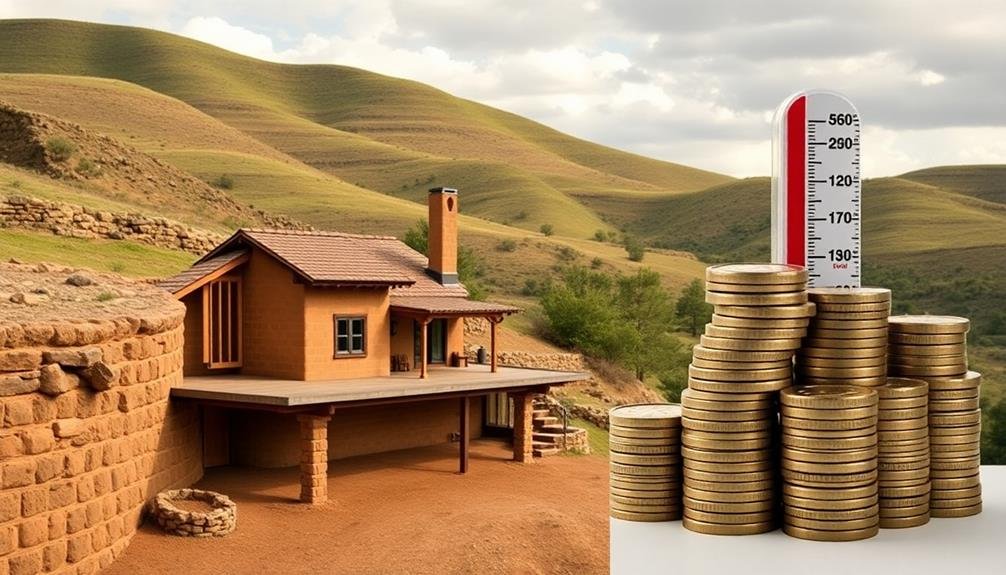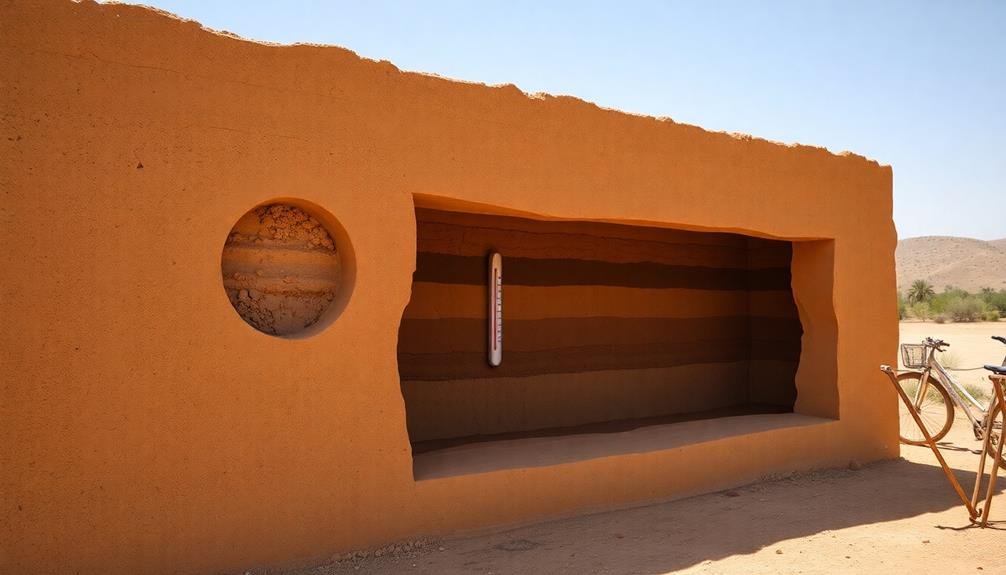Harness rammed earth's power for natural temperature control by leveraging its impressive thermal mass properties. You'll benefit from thick walls that absorb heat during the day and release it at night, creating a stable indoor climate. Position larger windows on the south side for winter warmth, and use overhangs to prevent summer overheating. Incorporate strategic shading and ventilation to enhance comfort year-round. By carefully designing your rammed earth structure with passive solar principles, you'll minimize energy costs while enjoying consistent temperatures. The key lies in understanding how to maximize this ancient building technique's innate ability to regulate your home's environment naturally.
Understanding Rammed Earth Construction

One of the oldest building techniques known to humanity, rammed earth construction has stood the test of time. This method involves compacting layers of damp soil into formwork to create solid, monolithic walls.
You'll find that the soil mixture typically contains sand, gravel, and clay, often with a small amount of stabilizer like cement added.
To build with rammed earth, you'll need to prepare the soil mix carefully, ensuring the right moisture content and particle size distribution. You'll then place the mixture into temporary formwork in thin layers, compacting each layer with pneumatic tampers or manual rammers.
As you repeat this process, you'll gradually build up thick, sturdy walls.
The beauty of rammed earth lies in its simplicity and sustainability. You're using readily available materials and minimal processing, resulting in low embodied energy.
The finished walls are durable, fire-resistant, and provide excellent thermal mass. They're also aesthetically pleasing, with a distinctive layered appearance that showcases the natural beauty of the earth.
Thermal Mass Properties Explained
When discussing rammed earth's temperature control capabilities, it's important to understand the concept of thermal mass. Thermal mass refers to a material's ability to absorb, store, and release heat energy over time. Rammed earth walls excel in this property due to their density and thickness.
During hot days, rammed earth walls absorb excess heat, keeping your interior cool. As temperatures drop at night, they slowly release this stored heat, maintaining a comfortable indoor climate. This process, known as thermal lag, can greatly reduce your reliance on artificial heating and cooling systems.
The effectiveness of rammed earth's thermal mass depends on several factors. Wall thickness plays a vital role; thicker walls store more heat and provide better insulation. The material's specific heat capacity and thermal conductivity also influence its performance. Rammed earth's high density allows it to store more heat than lighter materials like wood or drywall.
To maximize thermal mass benefits, you'll want to reflect on your local climate and building orientation. In hot climates, you can use rammed earth walls to absorb daytime heat and cool your space at night. In colder regions, strategically placed windows can help capture sunlight, warming the walls for nighttime heat release.
Design Principles for Temperature Control

To harness rammed earth's natural temperature control, you'll need to focus on three key design principles.
First, maximize thermal mass utilization by incorporating thick walls and floors that absorb and release heat slowly.
Next, consider strategic window placement to control solar gain and facilitate natural ventilation.
Thermal Mass Utilization
Architects and builders harness the power of thermal mass in rammed earth construction to create naturally temperature-controlled spaces. The dense nature of rammed earth walls allows them to absorb heat during the day and release it slowly at night, providing a stable indoor temperature.
You'll find that thermal mass acts as a natural temperature regulator. During hot summer days, the walls absorb excess heat, keeping the interior cool. As night falls, they release this stored heat, maintaining a comfortable environment.
In winter, the process reverses, with walls absorbing heat from the sun or interior heating systems during the day and radiating it back into the space at night.
To maximize thermal mass benefits, you should consider wall thickness and placement. Thicker walls offer greater thermal mass, but you'll need to balance this with practical and economic considerations.
Strategic placement of windows and shading devices can help control heat gain and loss. You can also incorporate other high-mass materials like concrete floors or stone features to enhance the overall thermal performance of your rammed earth structure.
Strategic Window Placement
Strategic window placement plays an essential role in enhancing the natural temperature control of rammed earth buildings.
You'll want to carefully consider the size, location, and orientation of your windows to maximize solar gain in winter and minimize it in summer. South-facing windows are ideal for capturing sunlight during colder months, while overhangs or awnings can prevent excessive heat gain during warmer periods.
For best temperature regulation, you should:
- Position larger windows on the south side to harness winter sun
- Install smaller windows on the north side to reduce heat loss
- Use east and west-facing windows sparingly to avoid overheating
- Incorporate operable windows for cross-ventilation and cooling
Don't forget to account for prevailing winds and local climate conditions when planning your window layout.
You can also use double or triple-glazed windows to improve insulation and reduce heat transfer.
By strategically placing your windows, you'll create a more comfortable living environment while reducing your reliance on artificial heating and cooling systems.
This approach not only enhances the energy efficiency of your rammed earth home but also connects you more intimately with the natural rhythms of your surroundings.
Passive Solar Orientation
Effective passive solar orientation is a cornerstone of temperature control in rammed earth buildings. To maximize this design principle, you'll want to position your structure with its long axis running east to west. This orientation allows the southern facade to capture the most sunlight during winter months when the sun is lower in the sky.
You should design your rammed earth walls with appropriate thickness to absorb and store heat during the day, releasing it slowly at night. On the south-facing side, incorporate large windows to let in winter sunlight, but don't forget to include overhangs or awnings to block the high summer sun.
For the north side, use smaller windows to minimize heat loss.
Consider the local climate and topography when planning your building's orientation. In hot climates, you might want to angle the structure slightly to catch prevailing breezes. In colder regions, use landscaping or other structures to block harsh winter winds.
Building Materials and Techniques
In light of the growing interest in sustainable construction, rammed earth has emerged as a compelling building material. It's a mixture of soil, sand, gravel, and a small amount of clay, compacted in layers within formwork. This ancient technique creates solid, durable walls with excellent thermal mass properties.
To build with rammed earth, you'll need to:
- Select the right soil mix
- Create sturdy formwork
- Compact the earth in layers
- Allow proper curing time
You'll find that rammed earth walls can be load-bearing or non-load-bearing, depending on your design needs. They're typically 12-24 inches thick, providing superior insulation and sound dampening. The material's high thermal mass helps regulate indoor temperatures by absorbing heat during the day and releasing it at night.
One of the most significant advantages of rammed earth is its low environmental impact. It's locally sourced, requires minimal processing, and has a low embodied energy. You can even incorporate recycled materials like crushed glass or recycled concrete into the mix, further reducing its ecological footprint.
When properly constructed and maintained, rammed earth buildings can last for centuries, making them a truly sustainable choice for long-term temperature control and comfort.
Passive Solar Integration Strategies

To maximize passive solar benefits in your rammed earth home, you'll want to focus on strategic window placement, thermal mass positioning, and effective shading.
Position large windows on the south-facing side to capture winter sun, while placing thermal mass elements like rammed earth walls or concrete floors where they'll absorb and slowly release heat.
Don't forget to incorporate overhangs or adjustable shading devices to prevent overheating in summer months.
Optimal Window Placement
Strategic window placement is a cornerstone of passive solar design in rammed earth structures. You'll want to maximize southern exposure in the Northern Hemisphere to capture winter sunlight while minimizing east and west-facing windows to reduce summer heat gain.
Consider using clerestory windows on the north side to allow natural light without compromising thermal performance.
When planning your window layout, focus on:
- South-facing windows: Aim for 7-12% of your floor area in south-facing glass to optimize solar gain.
- Overhangs: Design roof overhangs to shade windows in summer while allowing winter sun penetration.
- Thermal mass: Place windows strategically to direct sunlight onto interior rammed earth walls or floors.
- Ventilation: Position operable windows on opposite sides of rooms to encourage cross-ventilation.
Don't forget to use high-performance, double or triple-paned windows with low-e coatings to minimize heat loss.
You can also incorporate movable insulation, such as insulated curtains or shutters, to further enhance your windows' thermal performance.
Thermal Mass Positioning
Once you've optimized your window placement, it's time to focus on thermal mass positioning within your rammed earth home. The strategic placement of thermal mass is vital for maximizing passive solar heating and cooling.
Position the majority of your thermal mass on the north-facing side of your home (in the Northern Hemisphere) to capture and store solar heat during winter months.
Incorporate thick rammed earth walls on the south side to protect against summer heat gain. You'll want to place thermal mass floors in areas that receive direct sunlight during winter, such as in front of south-facing windows. This allows the floors to absorb heat during the day and release it at night.
Consider using interior rammed earth walls or other dense materials like concrete or stone to increase thermal mass within living spaces. These elements will help regulate temperature fluctuations throughout the day.
Don't forget about external thermal mass features like courtyards or water features, which can create cool microclimates around your home.
Overhangs and Shading
Overhangs and shading devices play an essential role in passive solar design for rammed earth homes. They help regulate sunlight exposure, preventing overheating in summer while allowing beneficial solar gain in winter.
You'll want to carefully consider the size and placement of these elements to maximize their efficacy. For south-facing walls, calculate the overhang depth based on your latitude and the sun's seasonal angles. This guarantees ideal shading during hot months and solar access during colder periods.
Don't forget to account for east and west-facing windows, which may require vertical shading elements like louvers or adjustable screens. Incorporating natural shading through strategic landscaping can further enhance your home's thermal performance.
Consider planting deciduous trees on the south side to provide summer shade while allowing winter sun penetration.
To truly appreciate the impact of overhangs and shading, imagine:
- The cool comfort of a shaded patio on a scorching summer day
- Sunlight streaming through bare branches to warm your living room in winter
- The play of dappled light on rammed earth walls as leaves rustle in the breeze
- The satisfaction of lower energy bills thanks to your home's natural climate control
Maintenance and Long-Term Performance
Rammed earth structures require minimal maintenance and boast impressive longevity when properly constructed. You'll find that these buildings can last for centuries with proper care. The dense, compacted walls resist erosion and weathering, maintaining their structural integrity over time.
To guarantee long-term performance, you should regularly inspect your rammed earth walls for any signs of damage or moisture infiltration. Apply a breathable sealant every few years to protect the surface from water absorption. This simple step will help preserve the wall's natural beauty and structural integrity.
You'll need to pay attention to the roof and drainage systems, as they play an essential role in protecting the walls from water damage. Keep gutters clean and guarantee proper water runoff away from the building's foundation.
Inside, you can maintain the walls by dusting them occasionally and addressing any cracks promptly. Small fissures can be filled with a mixture of earth and clay, matching the original wall composition.
With these simple maintenance practices, you'll enjoy the benefits of your rammed earth structure for generations to come, including its excellent thermal performance and low environmental impact.
Cost-Benefit Analysis of Rammed Earth

While the longevity and low maintenance of rammed earth structures are appealing, you'll want to contemplate the overall costs and benefits before committing to this building method. Initially, rammed earth construction can be more expensive than traditional methods due to specialized labor and equipment requirements.
However, the long-term savings on energy costs and maintenance often outweigh the upfront investment.
Consider these emotional benefits of rammed earth construction:
- Pride in owning a unique, eco-friendly home
- Peace of mind from living in a naturally disaster-resistant structure
- Comfort from consistent indoor temperatures year-round
- Connection to the earth and your local environment
You'll find that rammed earth buildings offer excellent thermal mass, reducing heating and cooling needs. This translates to lower energy bills and a smaller carbon footprint.
Additionally, the durability of rammed earth means you'll spend less on repairs and renovations over time. While the initial costs may be higher, the long-term financial and environmental benefits make rammed earth construction a worthwhile investment for those seeking sustainable, comfortable living spaces.
Frequently Asked Questions
How Does Rammed Earth Construction Impact Indoor Air Quality?
Rammed earth construction can improve your indoor air quality. It's a breathable material that regulates humidity naturally. You'll experience fewer allergens and pollutants, as the walls don't off-gas harmful chemicals like some synthetic materials do.
Can Rammed Earth Walls Be Used in Multi-Story Buildings?
Yes, you can use rammed earth walls in multi-story buildings. They'll provide excellent structural support and thermal mass. However, you'll need to carefully design and reinforce them to meet building codes and safety requirements for taller structures.
What Are the Soundproofing Properties of Rammed Earth Structures?
You'll find rammed earth structures offer excellent soundproofing. Their thick, dense walls absorb sound waves effectively, reducing noise transmission. You'll enjoy a quieter indoor environment, whether you're blocking external noise or containing sound within rooms.
How Do Rammed Earth Buildings Perform in Earthquake-Prone Regions?
You'll find that rammed earth buildings can perform well in earthquake-prone areas if properly designed. They're typically reinforced with steel and built on strong foundations. However, you should consult local building codes and experts for specific requirements.
Are There Any Restrictions on Modifying or Renovating Rammed Earth Homes?
You'll face some restrictions when modifying rammed earth homes. You can't easily change load-bearing walls or add windows. You'll need to use compatible materials and techniques. Always consult experts and local building codes before renovating.
In Summary
You've discovered the power of rammed earth for natural temperature control. By harnessing its thermal mass properties and integrating passive solar design, you'll create a comfortable, energy-efficient home. Remember to focus on proper materials, techniques, and maintenance for long-lasting performance. While initial costs may be higher, you'll reap the benefits of lower energy bills and a sustainable living space. Embrace this ancient building method for a modern, eco-friendly future.





Leave a Reply