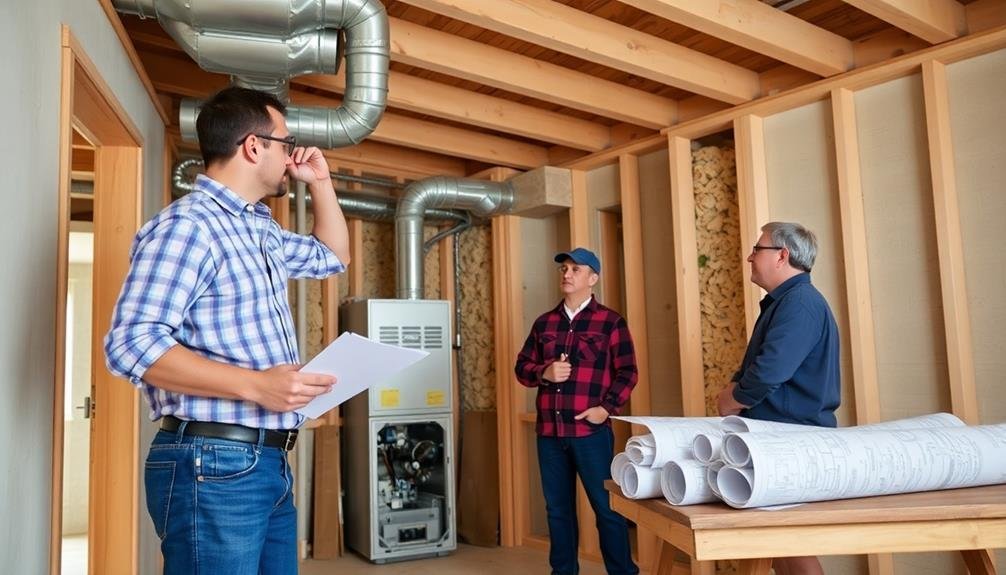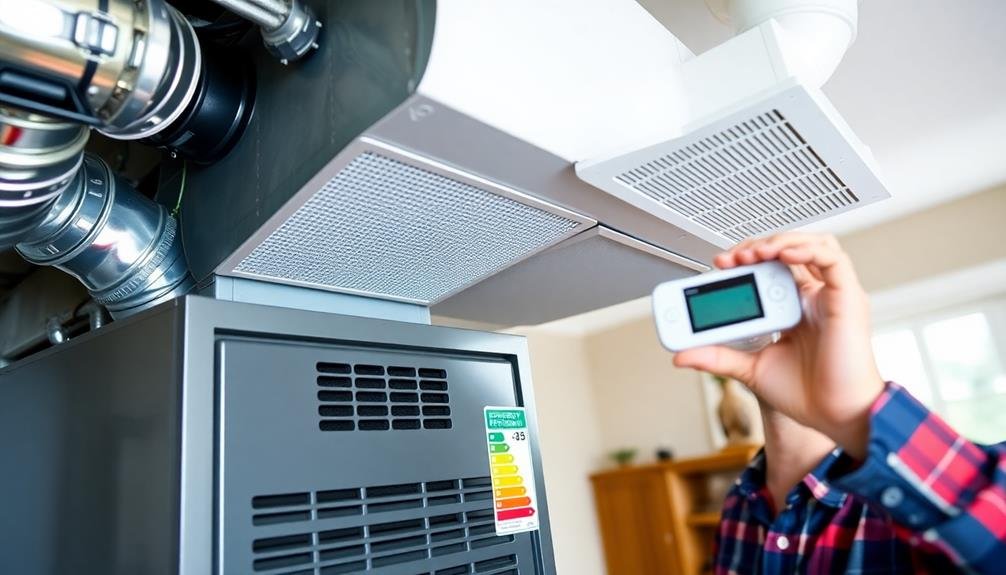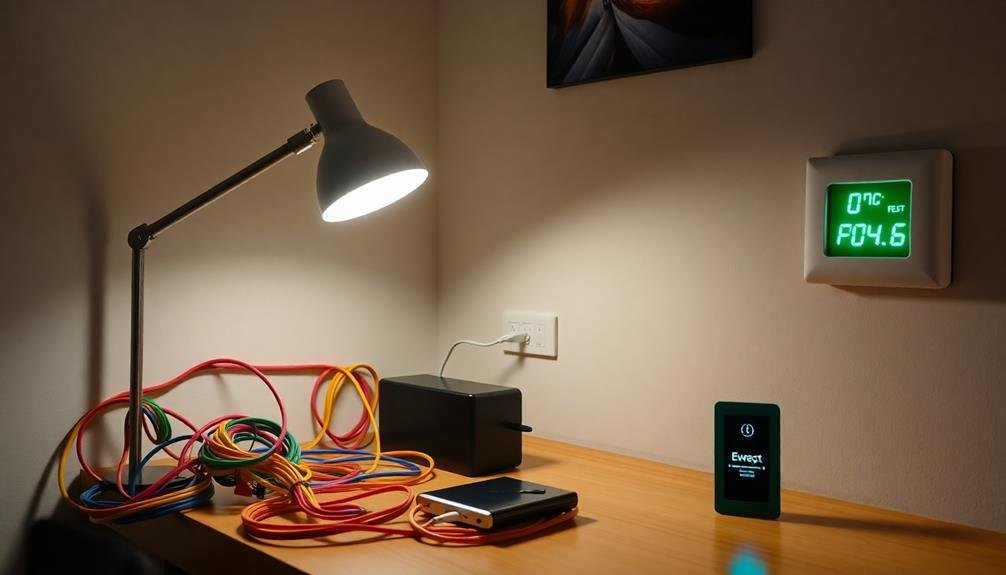When installing an air heating system, you'll need to comply with building codes. Start by properly sizing your system and designing efficient ductwork. Guarantee adequate ventilation and balanced air distribution throughout your space. Meet or exceed energy efficiency standards for your region. Implement necessary safety measures, including fire protection and proper electrical wiring. Install and insulate ductwork correctly to minimize heat loss. Don't forget to obtain required permits and schedule inspections at key phases of the project. By following these seven tips, you'll be well on your way to a code-compliant heating system. Dive deeper to master the intricacies of each aspect.
System Design and Sizing

Blueprints in hand, you're ready to tackle the significant first step of air heating system compliance: proper design and sizing. Your system's efficiency and effectiveness hinge on this essential phase.
Start by calculating the heating load for each room, considering factors like insulation, window size, and local climate. Don't forget to account for future renovations or additions.
Once you've determined the heating load, select appropriately sized equipment. Oversized systems waste energy and lead to frequent cycling, while undersized ones struggle to maintain comfort. Consult ACCA Manual J for load calculations and Manual S for equipment selection.
Ensure your ductwork design complies with ACCA Manual D. Properly sized ducts minimize air resistance and maximize efficiency. Consider zoning options for multi-story homes or areas with varying heating needs.
Don't overlook ventilation requirements. Integrate mechanical ventilation systems to maintain indoor air quality without compromising energy efficiency. Follow ASHRAE Standard 62.2 for residential ventilation guidelines.
Lastly, plan for easy maintenance access. Provide clear pathways to equipment and allow space for filter changes and inspections. This foresight will simplify future servicing and help maintain system performance over time.
Ventilation and Air Distribution Requirements
Proper ventilation and air distribution are critical to the overall performance of your air heating system. To guarantee compliance, you'll need to meet specific requirements set by building codes.
First, install adequate supply and return air vents in each room to maintain balanced airflow. You should size these vents according to the room's square footage and heating load.
Don't forget to include proper ductwork design and installation. Your ducts should be properly sealed, insulated, and sized to minimize heat loss and guarantee efficient air distribution.
Pay attention to the placement of supply registers, typically near windows or exterior walls, to counteract cold drafts.
For ventilation, you'll need to provide enough fresh air intake to maintain indoor air quality. This can be achieved through mechanical ventilation systems or passive methods like operable windows.
Be sure to comply with minimum ventilation rates specified in your local building codes.
Consider installing a heat recovery ventilator (HRV) or energy recovery ventilator (ERV) to improve energy efficiency while maintaining proper ventilation. These systems can help recover heat from exhausted air and transfer it to incoming fresh air, reducing overall heating costs.
Energy Efficiency Standards Compliance

When considering energy efficiency standards for your air heating system, you'll need to pay attention to key performance metrics.
SEER and HSPF ratings are essential for heat pumps, indicating cooling and heating efficiency respectively.
For furnaces, you'll want to focus on the Annual Fuel Utilization Efficiency (AFUE), which measures how effectively the unit converts fuel into heat.
SEER and HSPF Ratings
Efficiency is paramount when it comes to air heating systems, and SEER (Seasonal Energy Efficiency Ratio) and HSPF (Heating Seasonal Performance Factor) ratings play an essential role in guaranteeing compliance with energy efficiency standards.
SEER measures the cooling efficiency of air conditioners and heat pumps, while HSPF evaluates the heating efficiency of heat pumps.
You'll need to familiarize yourself with the minimum SEER and HSPF ratings required by your local building codes. These ratings vary by region and are typically higher in warmer climates. For example, the U.S. Department of Energy mandates a minimum SEER rating of 13 for central air conditioners in northern states and 14 in southern states.
When selecting an air heating system, look for units with higher SEER and HSPF ratings. They'll consume less energy, reducing your carbon footprint and lowering utility bills.
Remember, the higher the rating, the more efficient the system. However, balance efficiency with cost, as higher-rated systems often come with a steeper price tag.
Always consult with a licensed HVAC professional to guarantee your chosen system meets or exceeds local building code requirements for SEER and HSPF ratings.
Annual Fuel Utilization Efficiency
In the domain of energy efficiency standards compliance, Annual Fuel Utilization Efficiency (AFUE) stands as an important metric for heating systems. AFUE measures the percentage of fuel converted into usable heat over a typical heating season.
It's vital for guaranteeing your heating system meets local building codes and energy efficiency requirements. To comply with AFUE standards, you'll need to understand the minimum requirements for your region and system type. Most modern furnaces must have an AFUE rating of at least 80%, while high-efficiency models can reach up to 98%.
When selecting a new heating system, opt for one with a higher AFUE rating to maximize energy savings and comply with stricter regulations. Remember that AFUE ratings don't account for heat loss through ductwork or piping, which can greatly impact overall system efficiency.
To optimize your heating system's performance, guarantee proper insulation and sealing of ducts. Regular maintenance, including filter changes and professional inspections, will help maintain the rated AFUE over time.
When documenting compliance, keep detailed records of your heating system's AFUE rating, installation date, and maintenance history. This information will be valuable for future inspections or when selling your property.
Safety and Fire Protection Measures
Safety should be your top priority when installing and maintaining air heating systems. Building codes require specific safety and fire protection measures to minimize risks associated with these systems. You'll need to guarantee proper clearances between heating equipment and combustible materials. This includes maintaining adequate space around furnaces, boilers, and ductwork.
Install smoke and carbon monoxide detectors near heating equipment and throughout the building. These devices provide early warning in case of fire or gas leaks. You must also equip your heating system with emergency shut-off switches that are easily accessible.
For gas-fired systems, proper ventilation is essential. Install and maintain flues and chimneys to safely exhaust combustion gases. Regularly inspect gas lines for leaks and guarantee proper connections.
Fire-resistant materials should be used in the construction of furnace rooms and ductwork. Install fire dampers in ducts that pass through fire-rated walls or floors. These dampers automatically close in the event of a fire, preventing its spread through the ductwork.
Lastly, create and maintain clear access paths to heating equipment for emergency responders. This allows for quick intervention in case of fire or other emergencies.
Electrical Wiring and Controls

When installing an air heating system, you'll need to address vital electrical components.
Confirm you meet safety disconnect requirements, position control panels in accessible locations, and follow wire sizing guidelines for proper system function.
These electrical considerations are fundamental for compliance and ideal performance of your heating system.
Safety Disconnect Requirements
Electrical safety is paramount when it comes to air heating systems. You'll need to verify that your system has proper safety disconnect requirements in place to comply with building codes and protect both occupants and maintenance personnel.
Install a readily accessible disconnect switch near the heating unit. This switch must be capable of cutting off all power to the equipment, allowing for safe maintenance and emergency shutdowns. Make sure it's clearly labeled and easily identifiable.
For larger systems, you may need to provide multiple disconnect points. These should be strategically placed to allow for safe isolation of different components within the system.
Verify that your disconnect switches are rated for the appropriate voltage and amperage of your heating system. They should also be weather-resistant if installed outdoors.
Don't forget about remote disconnect capabilities. In some cases, you'll need to provide a way to shut off the system from a distance, especially for rooftop units or hard-to-reach installations.
Always follow manufacturer guidelines and local building codes when installing safety disconnects. Regularly test and maintain these devices to verify they're functioning correctly and ready for use when needed.
Control Panel Placement
Proper placement of your air heating system's control panel is essential for both safety and convenience. When installing or relocating your control panel, consider accessibility, visibility, and protection from environmental factors.
Make certain that the panel is easily reachable for maintenance and emergency shut-offs, but not in a location where it might be accidentally bumped or damaged.
Follow these key guidelines for best control panel placement:
- Install at eye level for easy reading and operation
- Keep at least 3 feet of clearance in front of the panel
- Avoid areas with high moisture, dust, or extreme temperatures
- Place away from flammable materials and heat sources
- Provide proper lighting for visibility and maintenance
Remember to comply with local building codes and manufacturer specifications when positioning your control panel.
If you're unsure about the best location, consult a licensed HVAC professional. They can assess your specific setup and recommend the most suitable placement.
Wire Sizing Guidelines
Safety and efficiency hinge on correct wire sizing for your air heating system's electrical components. Proper wire sizing guarantees adequate current flow, prevents overheating, and reduces the risk of electrical fires. In order to determine the right wire size, you'll need to take into account the amperage draw of your heating system and the distance between the power source and the unit.
Use this table as a quick reference for wire sizing based on amperage and distance:
| Amperage | 50 ft or less | 51-100 ft | 101-150 ft |
|---|---|---|---|
| 15 A | 14 AWG | 12 AWG | 10 AWG |
| 20 A | 12 AWG | 10 AWG | 8 AWG |
| 30 A | 10 AWG | 8 AWG | 6 AWG |
| 40 A | 8 AWG | 6 AWG | 4 AWG |
| 50 A | 6 AWG | 4 AWG | 2 AWG |
Always consult your local building codes, as they may have specific requirements for wire sizing. When in doubt, it's better to go with a larger wire size than risk undersizing. Remember to use copper wire rated for the appropriate temperature and install it in conduit when required. Don't forget to factor in voltage drop for longer runs, which can affect your system's performance.
Ductwork Installation and Insulation
In accordance with proper air heating system compliance, ductwork installation and insulation play essential roles in guaranteeing efficient heat distribution and energy conservation.
When installing ductwork, you'll need to follow specific guidelines to meet building codes and maximize system performance.
First, verify that your ducts are properly sized to match your heating system's capacity. Undersized ducts can restrict airflow, while oversized ones may lead to energy waste.
Next, seal all joints and connections using mastic or metal-backed tape to prevent air leakage. It's vital to support horizontal ducts at regular intervals to maintain their shape and prevent sagging.
For insulation, wrap your ducts with the appropriate R-value material, especially in unconditioned spaces. This helps minimize heat loss and improves overall system efficiency.
Key points to remember:
- Use rigid metal ducts for main trunk lines and flexible ducts for branch runs
- Maintain proper clearances from combustible materials
- Install fire dampers where ducts pass through fire-rated walls or floors
- Provide access panels for future inspection and cleaning
- Insulate return air ducts in unconditioned spaces to prevent condensation
Permitting and Inspection Procedures

Steering through the permitting and inspection procedures for air heating systems can seem intimidating, but it's essential for ensuring compliance and safety. You'll need to obtain the necessary permits before installation begins and schedule inspections at key stages of the process.
Start by contacting your local building department to learn about specific requirements. They'll provide you with a checklist of items needed for permit approval. Typically, you'll submit detailed plans, equipment specifications, and load calculations.
Once approved, you can begin installation. Schedule inspections for vital phases, such as rough-in and final inspection. Be prepared for the inspector's visit by having all relevant documentation on-hand.
Here's a quick overview of the typical permitting and inspection process:
| Stage | Action | Responsibility |
|---|---|---|
| Pre-installation | Obtain permits | Homeowner/Contractor |
| Rough-in | Schedule inspection | Contractor |
| Ductwork | Schedule inspection | Contractor |
| Electrical | Schedule inspection | Electrician |
| Final | Schedule inspection | Contractor |
Frequently Asked Questions
How Often Should Air Heating Systems Be Serviced?
You should have your air heating system serviced annually, typically before the heating season begins. It's best to schedule maintenance in early fall to guarantee your system's efficiency, safety, and longevity. Don't skip regular check-ups!
Can I Install a Heating System Myself Without Professional Help?
While you can install some basic heating systems yourself, it's not recommended. You'll risk safety issues, code violations, and inefficient operation. It's best to hire a licensed professional to guarantee proper installation and compliance with regulations.
What's the Average Lifespan of a Residential Air Heating System?
You can expect your residential air heating system to last 15-20 years on average. However, it's lifespan depends on factors like maintenance, usage, and quality. Regular upkeep and annual inspections will help extend its longevity.
Are There Eco-Friendly Alternatives to Traditional Air Heating Systems?
Yes, you've got eco-friendly options for heating your home. You can try geothermal heat pumps, solar thermal systems, or biomass boilers. These alternatives reduce your carbon footprint and often save you money on energy bills long-term.
How Do I Know if My Existing Heating System Meets Current Building Codes?
You'll need to check your local building codes and compare them to your system's specifications. It's best to consult a licensed HVAC professional who can inspect your heating system and confirm its compliance with current regulations.
In Summary
You've now explored seven key areas for air heating system compliance with building codes. By following these tips, you'll guarantee your system meets design, ventilation, energy efficiency, safety, electrical, ductwork, and permitting requirements. Remember, staying up-to-date with local regulations is essential. Don't hesitate to consult professionals when needed. With proper planning and execution, you'll have a compliant, efficient, and safe air heating system that'll serve you well for years to come.





Leave a Reply