To calculate your building's thermal mass, follow these seven steps: First, identify all building materials used. Next, measure the surface areas of these materials. Then, determine the density of each material. Calculate the specific heat capacity for each component. Assess the thickness of all material layers. Compute the volumetric heat capacity by multiplying density and specific heat capacity. Finally, sum up the thermal mass of all components to get the total. This process helps you understand your building's ability to store and release heat, improving energy efficiency. Dive deeper to reveal the full potential of your building's thermal performance.
Identify Building Materials
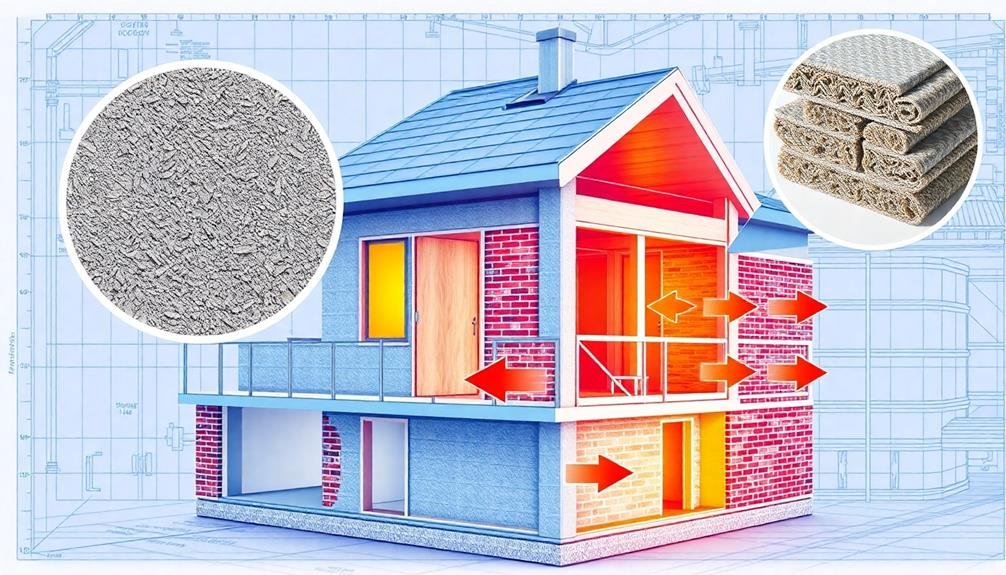
Identifying the building materials is the vital first step in calculating thermal mass. You'll need to thoroughly assess your building's construction, focusing on the main structural elements and interior finishes. Start by examining the walls, floors, and ceilings. Are they made of concrete, brick, stone, wood, or drywall?
Don't forget to take into account any thermal insulation within these structures.
Next, look at the windows and doors. Note their sizes, materials, and whether they're single, double, or triple-glazed. Pay attention to any large thermal mass elements like concrete slabs or masonry fireplaces. These can greatly influence the building's thermal performance.
For multi-story buildings, you'll need to assess each floor separately. Remember to include internal walls and partitions in your inventory. It's also important to reflect on any exposed beams, columns, or other structural elements.
If you're unsure about certain materials, consult building plans or seek help from a professional. Accurate material identification is essential, as different materials have varying thermal properties.
This detailed inventory will form the foundation for your thermal mass calculations, ensuring more precise results in subsequent steps.
Measure Surface Areas
The second essential step in calculating thermal mass is measuring the surface areas of all identified building materials. You'll need to accurately measure each surface that contributes to the building's thermal mass. This includes walls, floors, ceilings, and any other significant structures. Use a tape measure or laser distance meter to obtain precise measurements.
For complex shapes, break them down into simpler geometric forms. Calculate the area of each form separately, then add them together. Don't forget to account for windows, doors, and other openings by subtracting their areas from the total surface area.
Here are some key points to remember when measuring surface areas:
- Measure in consistent units (e.g., square meters or square feet)
- Double-check your measurements to guarantee accuracy
- Consider using digital tools or software for complex calculations
- Document your measurements clearly for future reference
Remember that thermal mass calculations rely heavily on accurate surface area measurements. Take your time and be thorough in this step.
If you're dealing with a large or complex building, consider enlisting the help of a professional surveyor or architect to guarantee precise measurements. Once you've gathered all the necessary surface area data, you'll be ready to move on to the next step in calculating your building's thermal mass.
Determine Material Densities
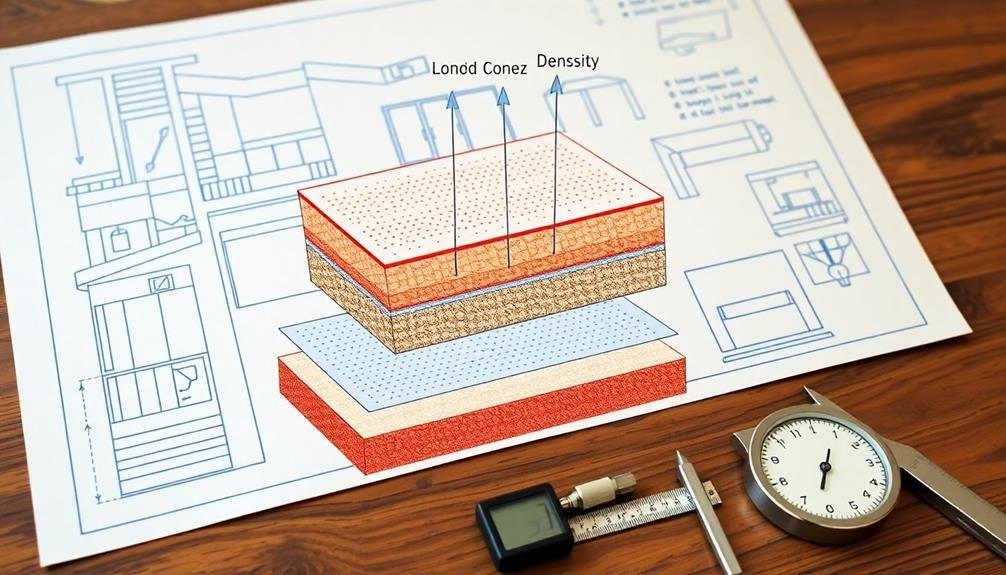
With accurate surface area measurements in hand, your next step is to determine the densities of the building materials. Material density is essential for calculating thermal mass, as it directly affects a material's heat storage capacity.
You'll need to identify the specific materials used in your building's construction and find their corresponding densities. Start by consulting architectural plans or construction documents, which often list the materials used. If these aren't available, you may need to visually inspect the building or consult with the original builders. Common materials include concrete, brick, stone, wood, and various types of insulation.
Once you've identified the materials, look up their densities in reliable sources such as engineering handbooks, building codes, or manufacturer specifications. Be sure to use consistent units, typically kg/m³ or lb/ft³.
For layered materials, like walls with multiple components, you'll need to determine the density of each layer separately. Remember that some materials, particularly those used for insulation, may have varying densities depending on their specific composition or manufacturing process.
In these cases, try to obtain the most accurate information possible for your specific building materials.
Calculate Specific Heat Capacities
Specific heat capacity is the next essential factor in thermal mass calculations. This property measures the amount of heat energy required to raise the temperature of one kilogram of a material by one degree Celsius. To calculate specific heat capacities for your building materials, you'll need to consult reliable sources or conduct laboratory tests.
Start by gathering data on the specific heat capacities of common building materials. You can find this information in engineering handbooks, material datasheets, or scientific databases. Remember that specific heat capacity values may vary slightly depending on temperature and other factors, so use the most appropriate values for your climate and conditions.
Here are some key points to keep in mind when working with specific heat capacities:
- Specific heat capacity is typically expressed in J/(kg·K) or kJ/(kg·K)
- Water has one of the highest specific heat capacities at 4.18 kJ/(kg·K)
- Most building materials have lower specific heat capacities than water
- Composite materials may require weighted average calculations based on their components
Once you've collected the necessary data, organize it in a spreadsheet or table for easy reference during your thermal mass calculations. This step will help streamline your overall process and guarantee accuracy in your final results.
Assess Material Thicknesses
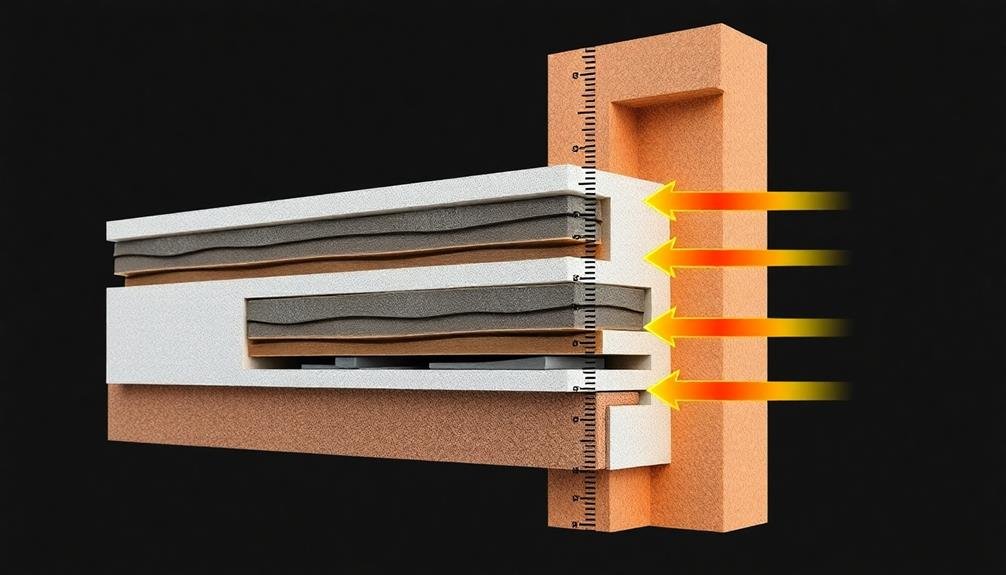
Evaluating material thicknesses is an essential step in calculating building thermal mass. You'll need to measure or obtain accurate dimensions for each material layer in your building's construction. Focus on walls, floors, and ceilings, as these components notably contribute to thermal mass.
For walls, measure the thickness of each layer, including exterior cladding, insulation, structural elements, and interior finishes. Don't forget to account for air gaps between layers.
In floors, measure the thickness of concrete slabs, subflooring, and finish materials. For ceilings, include the thickness of any suspended systems, insulation, and structural elements.
Use a tape measure or laser distance meter for accessible areas. For hidden layers, consult building plans or specifications. If you're dealing with an existing structure without documentation, you may need to drill small inspection holes or use non-invasive techniques like thermal imaging.
Be sure to record measurements in consistent units (e.g., meters or feet) and note any variations in thickness across different areas of the building.
This detailed assessment of material thicknesses will provide vital data for your thermal mass calculations, ensuring more accurate results in subsequent steps.
Compute Volumetric Heat Capacity
Computing volumetric heat capacity is the next vital step in calculating building thermal mass. It's a measure of a material's ability to store thermal energy per unit volume. To calculate this, you'll need to multiply the material's density by its specific heat capacity. The result is expressed in J/(m³·K) or kJ/(m³·K).
For each material in your building, you'll need to determine:
- Its density (kg/m³)
- Its specific heat capacity (J/(kg·K))
Once you've gathered this information, multiply these values together. For example, if you're working with concrete that has a density of 2400 kg/m³ and a specific heat capacity of 880 J/(kg·K), the volumetric heat capacity would be 2,112,000 J/(m³·K) or 2,112 kJ/(m³·K).
Remember that different materials will have different volumetric heat capacities. You'll need to perform this calculation for each material type in your building.
This step is essential as it directly impacts the thermal mass calculation. Materials with higher volumetric heat capacities will contribute more markedly to the overall thermal mass of the building.
Sum Total Thermal Mass
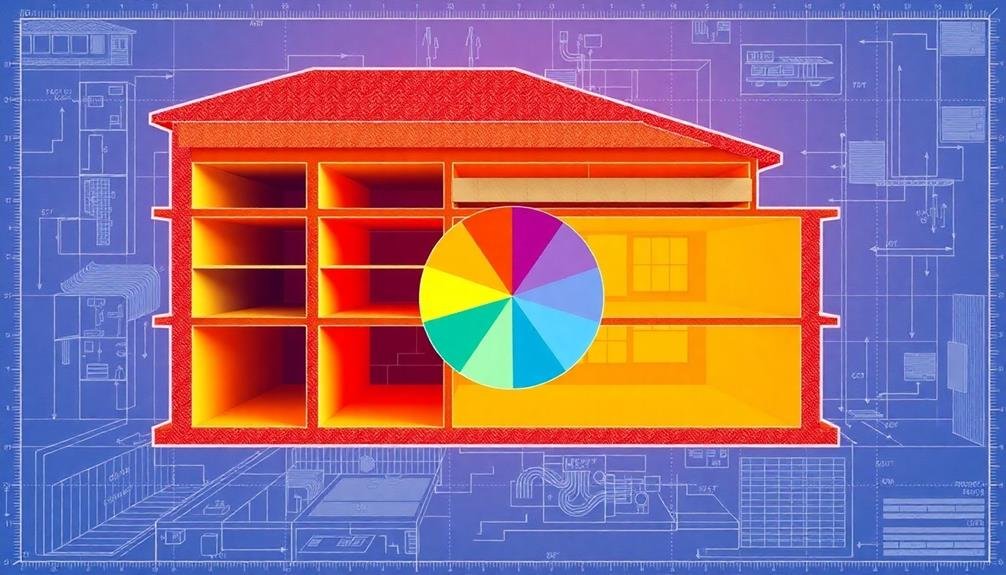
To calculate the total thermal mass of a building, you'll need to add up the individual thermal mass values of all components.
Don't forget to include all structural elements, from walls and floors to roofing and internal partitions.
You should also consider any significant fixtures or fittings that contribute to the building's overall thermal storage capacity.
Add Individual Component Values
Once you've calculated the thermal mass for each component, it's time to add them all together. This step is vital in determining the overall thermal mass of your building.
Start by listing all the components you've analyzed, including walls, floors, ceilings, and any other significant structures. Make sure you've accounted for different materials within each component, as they may have varying thermal properties.
Next, sum up the thermal mass values for all components. This total represents your building's capacity to absorb and store heat. Remember, a higher total thermal mass generally indicates better temperature stability and energy efficiency. However, it's important to take into account how this mass is distributed throughout the building for peak performance.
Here are some key points to keep in mind when adding individual component values:
- Double-check your calculations for each component
- Use consistent units throughout your calculations
- Reflect on the location and exposure of each component
- Factor in any insulation or coatings that may affect thermal properties
Consider All Structural Elements
When calculating the total thermal mass of your building, it's important to look beyond just the primary components. You'll need to take into account all structural elements that contribute to thermal storage capacity. This includes walls, floors, ceilings, and even internal partitions.
Don't forget about less obvious elements like built-in furniture, staircases, or decorative features made from dense materials. These can greatly impact your building's overall thermal mass. Also, factor in any water storage tanks or large aquariums, as water has excellent thermal storage properties.
Here's a quick reference table for common structural elements and their thermal mass contributions:
| Element | Thermal Mass Contribution | Considerations |
|---|---|---|
| Walls | High | Material, thickness |
| Floors | Very High | Concrete slabs, tiles |
| Ceilings | Moderate | Suspended vs. solid |
| Internal Partitions | Low to Moderate | Density, thickness |
Sum up the thermal mass values of all these elements to get your building's total thermal mass. This thorough approach guarantees you don't overlook any major contributors to your structure's heat storage capacity. Remember, accurate calculations lead to better energy efficiency predictions and more effective building design strategies.
Frequently Asked Questions
How Does Thermal Mass Affect Energy Bills?
Thermal mass can greatly impact your energy bills. It helps regulate indoor temperatures, reducing the need for heating and cooling. You'll save money as your HVAC system works less to maintain comfort in your home.
Can Thermal Mass Be Too High in a Building?
Yes, thermal mass can be too high in a building. You'll find excessive thermal mass can lead to overheating, slow temperature adjustments, and increased energy costs. It's essential to balance thermal mass with proper insulation and ventilation for ideal comfort.
What's the Difference Between Thermal Mass and Insulation?
You'll find that thermal mass absorbs and stores heat, while insulation slows heat transfer. Thermal mass regulates temperature fluctuations, whereas insulation maintains a consistent indoor climate. They're complementary but serve different purposes in your building's energy efficiency strategy.
How Does Climate Impact Thermal Mass Requirements?
Climate greatly influences your thermal mass needs. In hot climates, you'll want more thermal mass to absorb heat during the day. In cold climates, you'll need less thermal mass but more insulation to retain heat.
Are There Software Tools Available for Calculating Thermal Mass?
Yes, you'll find several software tools for calculating thermal mass. Some popular options include DesignBuilder, EnergyPlus, and IES-VE. They'll help you model and analyze thermal performance, considering various factors like materials and climate conditions.
In Summary
You've now mastered the process of calculating your building's thermal mass. By following these seven steps, you'll have a clear understanding of how your structure stores and releases heat. This knowledge is essential for optimizing energy efficiency and comfort in your space. Remember, thermal mass plays a significant role in passive solar design and temperature regulation. Don't hesitate to revisit these steps as needed to fine-tune your building's thermal performance.

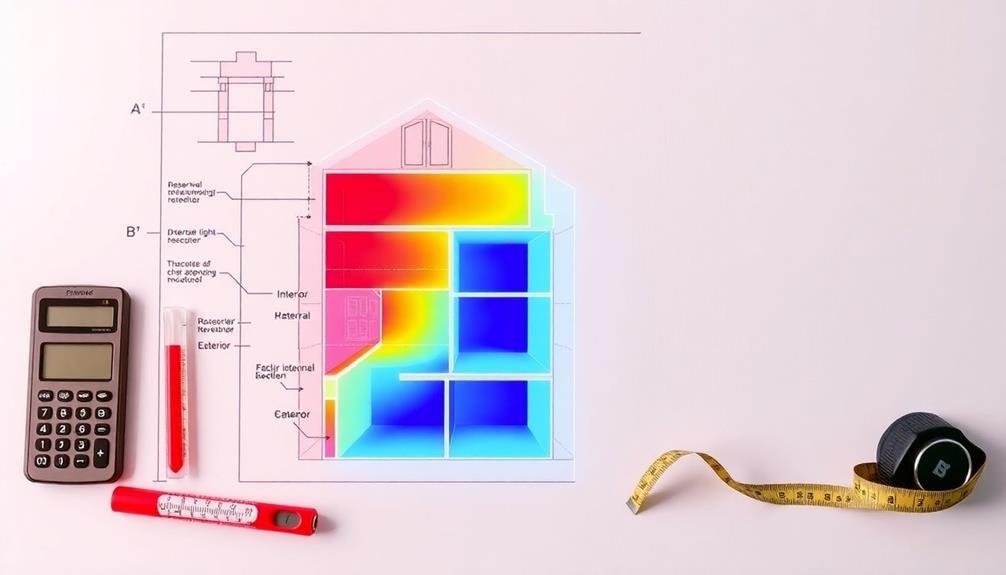



Leave a Reply